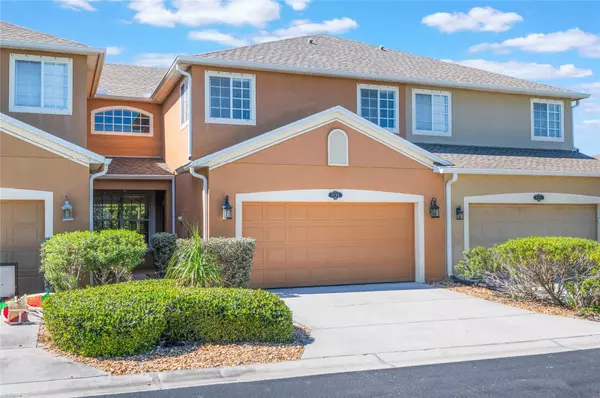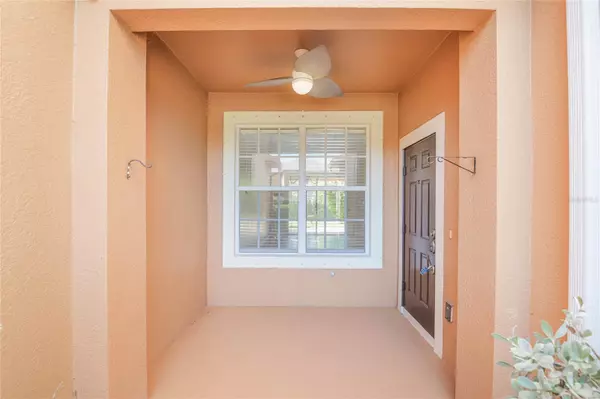4 Beds
3 Baths
2,023 SqFt
4 Beds
3 Baths
2,023 SqFt
Key Details
Property Type Townhouse
Sub Type Townhouse
Listing Status Active
Purchase Type For Sale
Square Footage 2,023 sqft
Price per Sqft $224
Subdivision Aspinwall
MLS Listing ID V4941160
Bedrooms 4
Full Baths 2
Half Baths 1
HOA Fees $1,600/qua
HOA Y/N Yes
Originating Board Stellar MLS
Year Built 2009
Annual Tax Amount $3,207
Lot Size 1,742 Sqft
Acres 0.04
Property Sub-Type Townhouse
Property Description
The open-concept kitchen boasts stainless steel appliances, ample storage, and a convenient laundry room closet. Designed for seamless entertaining, the kitchen flows effortlessly into the dining room, which opens to the expansive living room/dining room combo—a perfect space for gatherings.
A half-bath is conveniently located downstairs, along with sliding glass doors leading to the patio from both the living room and the primary suite. The primary bedroom is a true retreat, featuring a private patio entry, a spacious walk-in closet, and a luxurious ensuite bath with dual sinks, a garden tub, and a separate walk-in shower.
Upstairs, you'll find an open loft area, perfect for an additional lounge or office space, along with a built-in desk or craft area in the hallway for added convenience. Three generously sized bedrooms and a guest bath complete the second floor.
Enjoy all the resort-style amenities this gated community has to offer, including a sparkling pool, tennis courts, basketball court, playground, and clubhouse. This prime location offers unmatched convenience being less than 2 miles from Indian Harbour Beach, 1.8 miles to Canova Beach Park, 0.7 miles to major shopping centers like Publix, less than 8 miles to Interstate I-95 for commuters, less than 10 miles to AdventHealth Centra Care and SunTree Golf Course, and about 1.5 hours to Space Coast and Downtown Orlando!
With a perfect blend of luxury, convenience, and accessibility, this home is truly a rare find. Schedule your private tour today!
Location
State FL
County Brevard
Community Aspinwall
Zoning R2
Rooms
Other Rooms Bonus Room, Den/Library/Office, Inside Utility, Loft
Interior
Interior Features Built-in Features, Ceiling Fans(s), High Ceilings, Living Room/Dining Room Combo, Open Floorplan, Primary Bedroom Main Floor, Solid Wood Cabinets, Split Bedroom, Thermostat, Vaulted Ceiling(s), Walk-In Closet(s), Window Treatments
Heating Central, Electric
Cooling Central Air
Flooring Laminate, Tile
Furnishings Unfurnished
Fireplace false
Appliance Cooktop, Dishwasher, Disposal, Electric Water Heater, Microwave, Refrigerator
Laundry Inside, Laundry Closet
Exterior
Exterior Feature Irrigation System, Lighting, Sliding Doors, Tennis Court(s)
Parking Features Driveway, Garage Door Opener
Garage Spaces 2.0
Fence Masonry
Community Features Clubhouse, Community Mailbox, Deed Restrictions, Gated Community - No Guard, Park, Playground, Pool, Tennis Courts
Utilities Available BB/HS Internet Available, Cable Available, Electricity Available, Phone Available, Public, Sewer Available, Water Available
Amenities Available Clubhouse, Gated, Playground, Pool, Tennis Court(s)
Roof Type Shingle
Porch Covered, Front Porch, Porch, Rear Porch
Attached Garage true
Garage true
Private Pool No
Building
Lot Description Paved
Story 2
Entry Level Two
Foundation Slab
Lot Size Range 0 to less than 1/4
Sewer Public Sewer
Water Public
Structure Type Concrete,Stucco,Wood Frame
New Construction false
Others
Pets Allowed Yes
HOA Fee Include Pool,Maintenance Structure,Maintenance Grounds,Recreational Facilities
Senior Community No
Ownership Fee Simple
Monthly Total Fees $533
Acceptable Financing Cash, Conventional, FHA, VA Loan
Membership Fee Required Required
Listing Terms Cash, Conventional, FHA, VA Loan
Special Listing Condition None

GET MORE INFORMATION
REALTOR® | Lic# SL3435125






