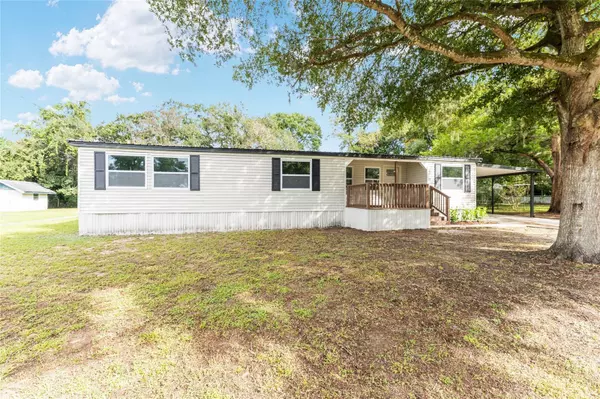
Bought with
3 Beds
2 Baths
1,386 SqFt
3 Beds
2 Baths
1,386 SqFt
Key Details
Property Type Single Family Home
Sub Type Single Family Residence
Listing Status Active
Purchase Type For Sale
Square Footage 1,386 sqft
Price per Sqft $165
Subdivision Lake Weir
MLS Listing ID OM712666
Bedrooms 3
Full Baths 2
HOA Y/N No
Year Built 1983
Annual Tax Amount $1,896
Lot Size 0.290 Acres
Acres 0.29
Property Sub-Type Single Family Residence
Source Stellar MLS
Property Description
Inside, this home impresses with recessed lighting, luxury vinyl plank flooring throughout, and a bright open-concept floorplan. The island kitchen is a showstopper, featuring quartz countertops, stainless steel appliances, and ample cabinet and counter space for the home chef. The primary suite offers a true retreat with a massive walk-in shower, dual vanities, and an oversized closet for plenty of storage.
Additional highlights include an extra-large carport and a prime location conveniently situated between Ocala and The Villages, close to shopping, dining, and medical facilities.
This one checks all the boxes—modern style, functionality, and comfort—all in a fantastic central location!
Location
State FL
County Marion
Community Lake Weir
Area 34491 - Summerfield
Zoning R-1 SINGLE FAMILY DWELLIN
Interior
Interior Features Split Bedroom, Thermostat, Walk-In Closet(s)
Heating Central, Electric
Cooling Central Air
Flooring Luxury Vinyl
Fireplace false
Appliance Dishwasher, Microwave, Range, Refrigerator
Laundry Inside
Exterior
Exterior Feature Lighting, Other, Rain Gutters, Sidewalk
Fence Chain Link
Utilities Available Electricity Connected
Roof Type Metal
Porch Covered, Front Porch, Rear Porch
Garage false
Private Pool No
Building
Lot Description Cleared, Paved
Story 1
Entry Level One
Foundation Other, Stilt/On Piling
Lot Size Range 1/4 to less than 1/2
Sewer Septic Tank
Water Well
Structure Type Vinyl Siding
New Construction false
Schools
Elementary Schools Harbour View Elementary School
Middle Schools Lake Weir Middle School
High Schools Lake Weir High School
Others
Pets Allowed Yes
HOA Fee Include None
Senior Community No
Ownership Fee Simple
Acceptable Financing Cash, Conventional, FHA, VA Loan
Listing Terms Cash, Conventional, FHA, VA Loan
Special Listing Condition None

GET MORE INFORMATION

REALTOR® | Lic# SL3435125






