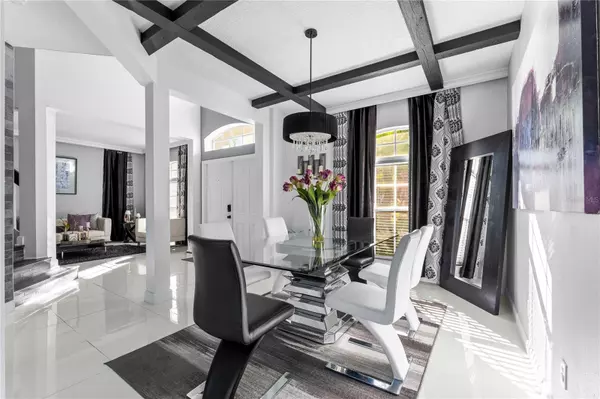
5 Beds
3 Baths
3,007 SqFt
5 Beds
3 Baths
3,007 SqFt
Open House
Sat Nov 15, 1:00pm - 5:00pm
Sun Nov 16, 1:00pm - 5:00pm
Key Details
Property Type Single Family Home
Sub Type Single Family Residence
Listing Status Active
Purchase Type For Sale
Square Footage 3,007 sqft
Price per Sqft $224
Subdivision Vista Lakes Village N-3 Colonie
MLS Listing ID O6360534
Bedrooms 5
Full Baths 3
Construction Status Completed
HOA Fees $140/qua
HOA Y/N Yes
Annual Recurring Fee 560.0
Year Built 2005
Annual Tax Amount $6,205
Lot Size 8,276 Sqft
Acres 0.19
Property Sub-Type Single Family Residence
Source Stellar MLS
Property Description
The generous floor-plan features a spacious downstairs guest bedroom (ideal for mother-in-law suite or multi-gen living) and a newly remodeled first floor bathroom. Upstairs, the master suite impresses with dual walk-in closets, his & hers vanities, garden tub and separate shower stall — all designed for everyday luxury.
Gourmet kitchen boasting 42” cabinetry, double ovens, stainless steel appliances and open-flow into family and dining spaces makes entertaining effortless. Gorgeous water-view from the second-floor porch invites quiet mornings or peaceful evenings overlooking the pond.
The oversized backyard is ready for your private pool oasis (pool bathroom already in place!) and features a covered lanai – perfect for Florida outdoor living and entertaining.
Located in a vibrant amenity-rich community: resort-style pool, tennis and basketball courts, fitness center, sidewalks, and close proximity to Lake Nona Medical City, major Orlando attractions and easy access to Orlando International Airport.
Don't miss the opportunity to call this move-in ready, beautifully maintained home your own. Contact us for a private showing today!
Location
State FL
County Orange
Community Vista Lakes Village N-3 Colonie
Area 32829 - Orlando/Chickasaw
Zoning PD
Rooms
Other Rooms Attic, Family Room, Formal Dining Room Separate, Formal Living Room Separate, Inside Utility, Interior In-Law Suite
Interior
Interior Features Ceiling Fans(s), Eat-in Kitchen, High Ceilings, Kitchen/Family Room Combo, Open Floorplan, Other, Solid Surface Counters, Solid Wood Cabinets, Thermostat, Walk-In Closet(s), Window Treatments
Heating Central, Heat Recovery Unit
Cooling Central Air
Flooring Ceramic Tile, Laminate, Tile, Wood
Furnishings Unfurnished
Fireplace false
Appliance Built-In Oven, Cooktop, Dishwasher, Disposal, Electric Water Heater, Ice Maker, Microwave, Refrigerator
Laundry Inside, Laundry Room
Exterior
Exterior Feature Balcony, French Doors, Rain Gutters, Sidewalk, Sliding Doors
Parking Features Driveway, Garage Door Opener, Off Street, Oversized
Garage Spaces 2.0
Community Features Association Recreation - Owned, Deed Restrictions, Fitness Center, Park, Playground, Pool, Sidewalks, Tennis Court(s), Street Lights
Utilities Available BB/HS Internet Available, Cable Available, Electricity Available, Electricity Connected, Public, Sewer Connected, Sprinkler Recycled, Water Available, Water Connected
Amenities Available Basketball Court, Clubhouse, Playground, Recreation Facilities, Tennis Court(s)
View Y/N Yes
View Water
Roof Type Shingle
Porch Covered, Front Porch
Attached Garage true
Garage true
Private Pool No
Building
Lot Description Flood Insurance Required, Near Public Transit
Story 2
Entry Level Two
Foundation Slab
Lot Size Range 0 to less than 1/4
Sewer Public Sewer
Water Canal/Lake For Irrigation
Architectural Style Contemporary
Structure Type Block,Stucco
New Construction false
Construction Status Completed
Schools
Elementary Schools Vista Lakes Elem
Middle Schools Odyssey Middle
High Schools Colonial High
Others
Pets Allowed Yes
HOA Fee Include None,Recreational Facilities
Senior Community No
Ownership Fee Simple
Monthly Total Fees $46
Acceptable Financing Cash, Conventional, FHA, VA Loan
Membership Fee Required Required
Listing Terms Cash, Conventional, FHA, VA Loan
Special Listing Condition None
Virtual Tour https://www.propertypanorama.com/instaview/stellar/O6360534

GET MORE INFORMATION

REALTOR® | Lic# SL3435125






