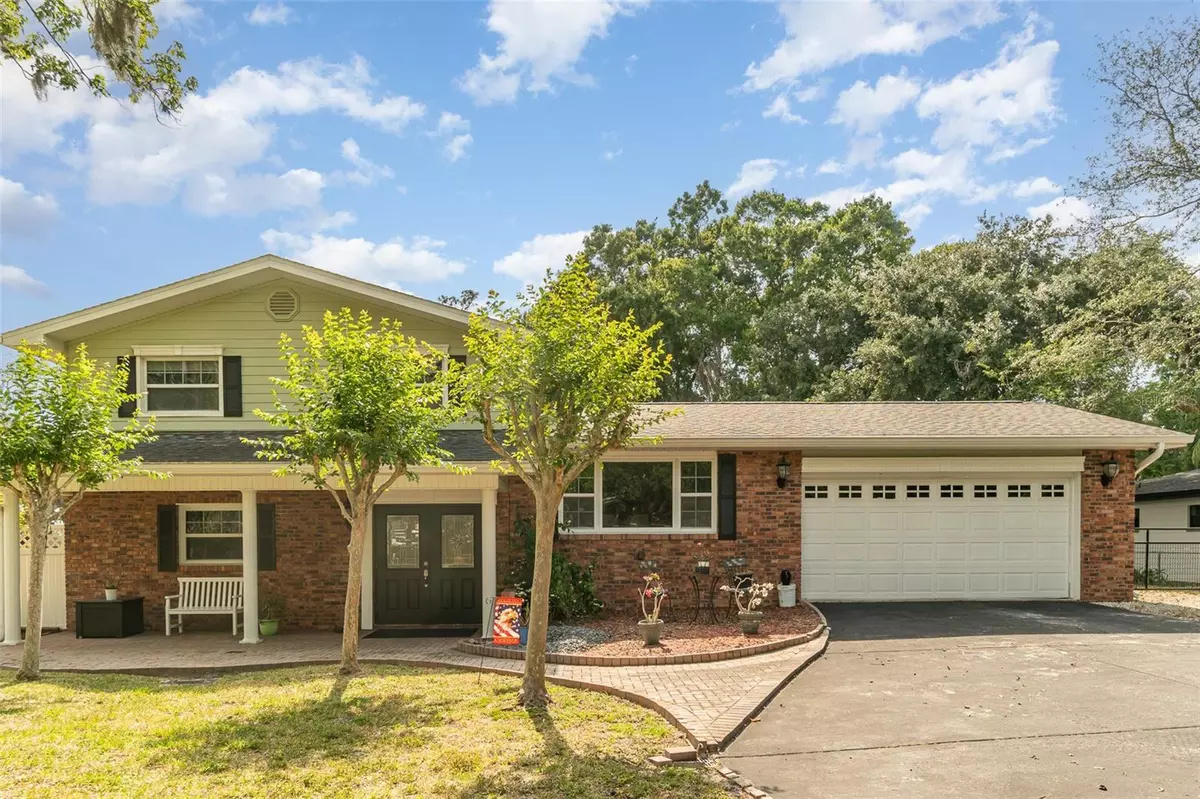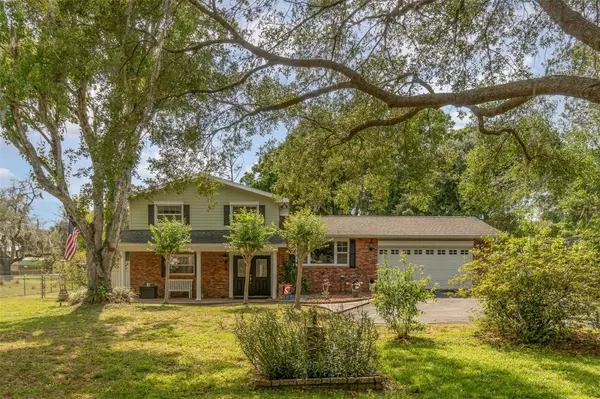
2 Beds
3 Baths
2,046 SqFt
2 Beds
3 Baths
2,046 SqFt
Key Details
Property Type Single Family Home
Sub Type Single Family Residence
Listing Status Pending
Purchase Type For Sale
Square Footage 2,046 sqft
Price per Sqft $229
Subdivision Neptune Shores 1
MLS Listing ID O6200153
Bedrooms 2
Full Baths 3
Construction Status Inspections
HOA Y/N No
Originating Board Stellar MLS
Year Built 1968
Annual Tax Amount $2,697
Lot Size 0.720 Acres
Acres 0.72
Property Description
Step inside and be greeted by an inviting MULTI LEVEL floor plan, bathed in natural light cascading through large windows, creating an airy and spacious ambiance. The living area is perfect for entertaining or unwinding after a long day.
The gourmet kitchen is a dream, featuring sleek granite countertops, stainless steel appliances, and ample storage space. Whether you're whipping up a quick breakfast or preparing a lavish feast, this kitchen is sure to inspire your culinary creativity.
Retreat to the master suite, a serene sanctuary offering a private oasis to relax and rejuvenate. Pamper yourself in the luxurious ensuite bath, complete with a walk in shower, split vanity granite sink, as well as a walk-in closet exuding elegance and sophistication.
The second bedroom is generously sized and versatile, ideal for guests, a home office, or a hobby room, accommodating your lifestyle needs with ease; this bedroom also has its own bathroom.
Step outside to your own private paradise, where endless outdoor enjoyment awaits. The expansive fenced-in yard ensures privacy and security, perfect for anyone to play freely. The screened-in pool and patio area provide a tranquil retreat, allowing you to relax and unwind in comfort while enjoying the serene surroundings. This extra large covered lanai features a large ceiling fan with a built in dog door (539 sq ft) and non slip surface.
Surrounded by mature trees and lush landscaping, the outdoor space offers unparalleled privacy and serenity, providing the perfect backdrop for relaxation and recreation. There is even an added shed in the backyard for extra storage and convenience. The home features a 2 car garage that has been insulated throughout the door and walls for an overall finished room along with an A/C unit and additional electrical circuit panel if future owner wanted to convert it into a living space (714 sq ft). There is also separate entrance/door off the backyard, into the garage, with a dog door added! In addition, enjoy the enlarged driveway for extra parking along with a double gate entry into the rear fenced in yard on one side and a standard gate entry on the other side.
NOW OPEN TO SELLER/OWNER FINANCING AS WELL: NO CREDIT, NO CREDENTIALS, NO ORIGINATION FEES! Acceptable Terms EXAMPLE: see attachment
Conveniently located close to shopping, dining, schools, amusement parks and major highways, this home offers the perfect balance of seclusion and accessibility.
Don't miss your chance to own this exceptional property, where every day feels like a vacation!
Location
State FL
County Osceola
Community Neptune Shores 1
Zoning ORS1
Interior
Interior Features Ceiling Fans(s), Crown Molding, PrimaryBedroom Upstairs, Thermostat, Walk-In Closet(s)
Heating Central
Cooling Central Air
Flooring Laminate, Tile
Fireplace false
Appliance Dishwasher, Dryer, Exhaust Fan, Ice Maker, Microwave, Range, Refrigerator, Washer
Laundry Inside, Laundry Room
Exterior
Exterior Feature French Doors, Irrigation System, Private Mailbox, Sprinkler Metered, Storage
Garage Garage Door Opener, Oversized
Garage Spaces 2.0
Fence Chain Link
Pool Deck, Gunite, In Ground, Screen Enclosure
Utilities Available Cable Available, Electricity Connected
Waterfront false
Roof Type Shingle
Porch Deck, Patio, Porch, Rear Porch, Screened
Parking Type Garage Door Opener, Oversized
Attached Garage true
Garage true
Private Pool Yes
Building
Entry Level Two
Foundation Slab, Stilt/On Piling
Lot Size Range 1/2 to less than 1
Sewer Septic Tank
Water Well
Structure Type Block,Brick,Wood Frame
New Construction false
Construction Status Inspections
Others
Senior Community No
Ownership Fee Simple
Acceptable Financing Cash, Conventional, FHA, Owner Financing, VA Loan
Listing Terms Cash, Conventional, FHA, Owner Financing, VA Loan
Special Listing Condition None

GET MORE INFORMATION

REALTOR® | Lic# SL3435125






