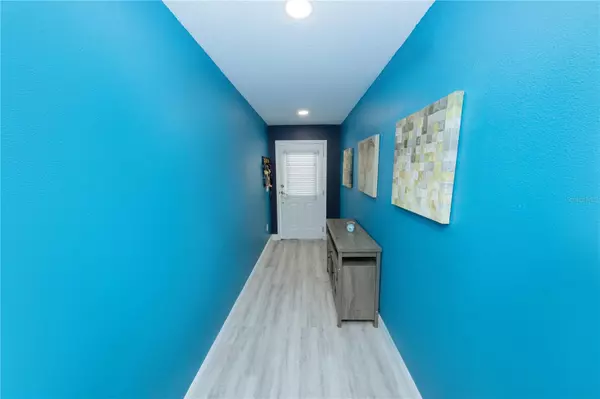
3 Beds
2 Baths
1,421 SqFt
3 Beds
2 Baths
1,421 SqFt
Key Details
Property Type Single Family Home
Sub Type Single Family Residence
Listing Status Pending
Purchase Type For Sale
Square Footage 1,421 sqft
Price per Sqft $239
Subdivision Pineville Sub
MLS Listing ID U8250750
Bedrooms 3
Full Baths 2
Construction Status Inspections
HOA Y/N No
Originating Board Stellar MLS
Year Built 2022
Annual Tax Amount $5,931
Lot Size 4,791 Sqft
Acres 0.11
Lot Dimensions 55x84
Property Description
Upon entering, you'll be greeted by the elegant living and dining areas adorned with tray ceilings. The modern kitchen features stainless steel appliances, shaker cabinets, and granite countertops along with a breakfast bar, perfect for casual dining or entertaining guests.
The master suite offers a walk in closet with its own private bathroom.
The home is situated less than 2 miles from downtown St. Pete, placing you close to vibrant dining, shopping, and cultural attractions while enjoying the tranquility of a residential neighborhood.
This meticulously crafted home combines modern amenities with thoughtful design, offering both comfort and convenience. Don't miss the opportunity to make this your new home sweet home. Schedule your tour today!
Location
State FL
County Pinellas
Community Pineville Sub
Direction S
Rooms
Other Rooms Inside Utility
Interior
Interior Features Ceiling Fans(s), Open Floorplan, Stone Counters, Thermostat, Walk-In Closet(s), Window Treatments
Heating Central, Electric
Cooling Central Air
Flooring Laminate
Furnishings Unfurnished
Fireplace false
Appliance Dishwasher, Electric Water Heater, Microwave, Range, Refrigerator
Laundry Inside, Laundry Room
Exterior
Exterior Feature Private Mailbox
Garage Driveway
Garage Spaces 1.0
Fence Fenced, Wood
Utilities Available Electricity Connected, Public, Sewer Connected, Street Lights, Water Connected
Waterfront false
Roof Type Shingle
Porch Covered, Front Porch, Rear Porch
Parking Type Driveway
Attached Garage true
Garage true
Private Pool No
Building
Lot Description City Limits, Level, Near Public Transit, Paved
Entry Level One
Foundation Slab
Lot Size Range 0 to less than 1/4
Sewer Public Sewer
Water Public
Architectural Style Ranch
Structure Type Block,Concrete,Stucco
New Construction false
Construction Status Inspections
Schools
Elementary Schools Melrose Elementary-Pn
Middle Schools John Hopkins Middle-Pn
High Schools Gibbs High-Pn
Others
Senior Community No
Ownership Fee Simple
Acceptable Financing Cash, Conventional, FHA, VA Loan
Listing Terms Cash, Conventional, FHA, VA Loan
Special Listing Condition None

GET MORE INFORMATION

REALTOR® | Lic# SL3435125






