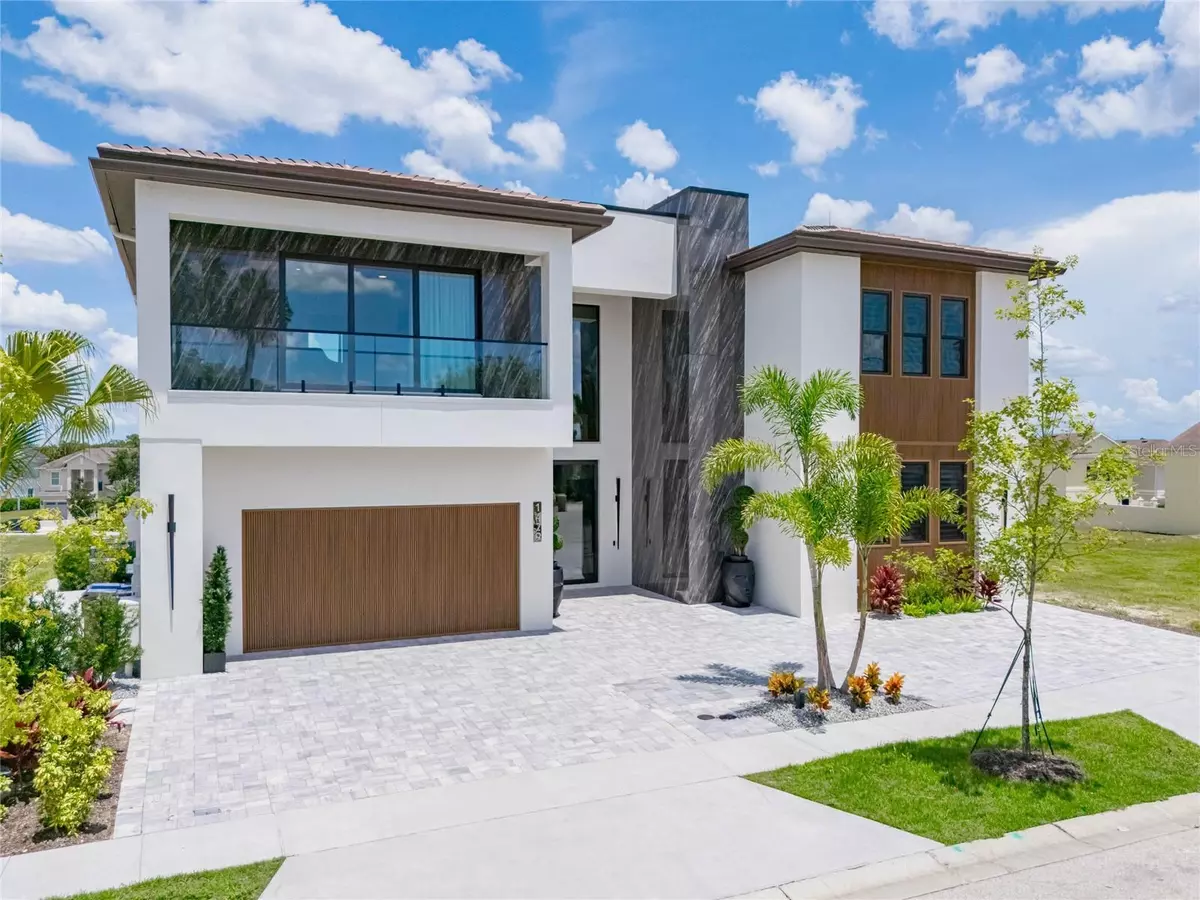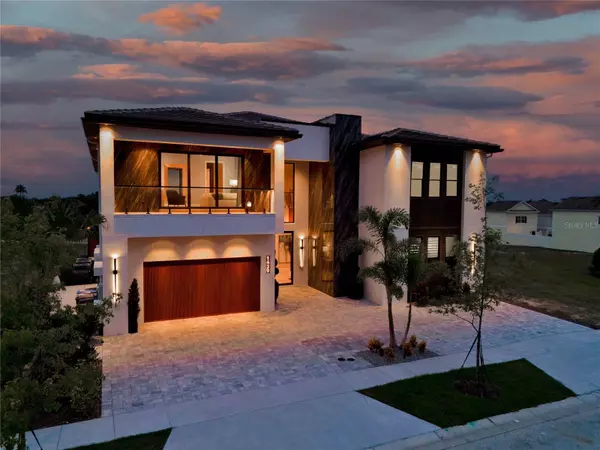8 Beds
12 Baths
9,171 SqFt
8 Beds
12 Baths
9,171 SqFt
Key Details
Property Type Single Family Home
Sub Type Single Family Residence
Listing Status Active
Purchase Type For Sale
Square Footage 9,171 sqft
Price per Sqft $632
Subdivision Reunion Ph 2 Prcl 1 & 1A
MLS Listing ID O6236609
Bedrooms 8
Full Baths 8
Half Baths 4
HOA Fees $527/mo
HOA Y/N Yes
Originating Board Stellar MLS
Year Built 2023
Annual Tax Amount $6,250
Lot Size 10,018 Sqft
Acres 0.23
Property Sub-Type Single Family Residence
Property Description
The heart of the home is the state-of-the-art kitchen, boasting two oversized islands, top-tier custom appliances, and stunning marble countertops. The adjacent dining area comfortably seats 15 guests, making it the perfect place for memorable meals with family and friends. Entertainment is woven throughout the design of this home. On the main level, you'll find a private 10-seat movie theater complete with luxury seating, allowing you to enjoy your favorite films without ever leaving the comfort of home.
The arcade room brings the fun with Pop-A-Shot, classic arcade games, and a fully equipped electronic arcade that appeals to both kids and adults. On the second floor, discover a Las Vegas-style loft, featuring a backlit marble bar, poker and pool tables, seven flat screens, and a karaoke machine—all designed to create the ultimate entertainment space.
Two of the home's bedrooms are uniquely themed, one inspired by Mario Brothers and another by Star Wars, with hidden play spaces like the Donkey Kong Kingdom that add a playful charm for families with children.
Step outside to your own private resort-style oasis, where a sparkling pool and spa await. The sunken bar and summer kitchen with a grill and Big Green Egg make the outdoor space perfect for hosting barbecues, poolside gatherings, or simply relaxing. Multiple outdoor TVs ensure that no moment of entertainment is ever missed, whether lounging by the pool or dining al fresco.
This property is located in Reunion Resort, home to three signature golf courses designed by Arnold Palmer, Tom Watson, and Jack Nicklaus. The resort's amenities also include a 5-acre water park, multiple pools, tennis and pickleball courts, a fitness center, and dining options. Reunion's proximity to Walt Disney World and other top Orlando attractions makes this home both a luxurious residence and a prime vacation rental destination.
Whether you're looking for a luxury second home or a standout vacation rental property, 1429 Titian Ct offers the best of both worlds. Every aspect of this home, from its high-end finishes to its entertainment-focused design, has been meticulously crafted to create a truly exceptional living experience. Don't miss the chance to own this masterpiece in one of Florida's most sought-after resort communities.
Location
State FL
County Osceola
Community Reunion Ph 2 Prcl 1 & 1A
Zoning OPUD
Interior
Interior Features Built-in Features, Ceiling Fans(s), Eat-in Kitchen, Kitchen/Family Room Combo, Living Room/Dining Room Combo, Open Floorplan, Primary Bedroom Main Floor, PrimaryBedroom Upstairs, Solid Surface Counters, Walk-In Closet(s), Wet Bar
Heating Central, Electric
Cooling Central Air
Flooring Carpet, Ceramic Tile, Tile
Fireplace true
Appliance Range, Refrigerator
Laundry Inside
Exterior
Exterior Feature Balcony, Other, Sidewalk, Sliding Doors
Garage Spaces 2.0
Pool Gunite, Heated, In Ground, Lighting, Outside Bath Access, Salt Water
Community Features Clubhouse, Community Mailbox, Dog Park, Gated Community - Guard, Golf Carts OK, Playground, Pool, Restaurant, Tennis Courts
Utilities Available Cable Available
Amenities Available Cable TV
Roof Type Concrete
Porch Covered, Patio
Attached Garage true
Garage true
Private Pool Yes
Building
Lot Description Cul-De-Sac
Entry Level Two
Foundation Slab
Lot Size Range 0 to less than 1/4
Sewer Public Sewer
Water Public
Architectural Style Custom
Structure Type Block,Stucco
New Construction false
Others
Pets Allowed Yes
HOA Fee Include Guard - 24 Hour,Pool,Private Road
Senior Community No
Ownership Fee Simple
Monthly Total Fees $527
Acceptable Financing Cash, Conventional
Membership Fee Required Required
Listing Terms Cash, Conventional
Special Listing Condition None
Virtual Tour https://www.propertypanorama.com/instaview/stellar/O6236609

GET MORE INFORMATION
REALTOR® | Lic# SL3435125






