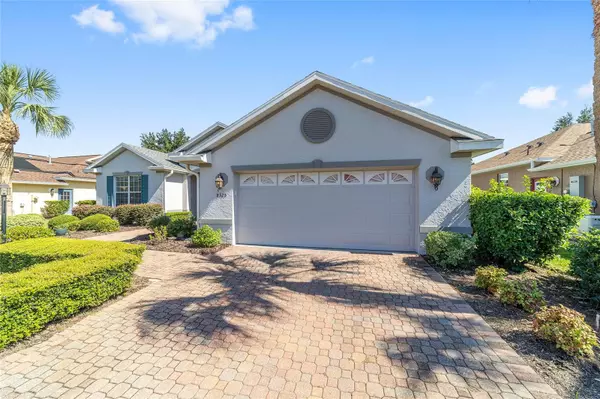
3 Beds
2 Baths
1,701 SqFt
3 Beds
2 Baths
1,701 SqFt
Key Details
Property Type Single Family Home
Sub Type Single Family Residence
Listing Status Active
Purchase Type For Sale
Square Footage 1,701 sqft
Price per Sqft $175
Subdivision Candler Hills East Ph 01 Un B
MLS Listing ID OM688159
Bedrooms 3
Full Baths 2
HOA Fees $310/mo
HOA Y/N Yes
Originating Board Stellar MLS
Year Built 2006
Annual Tax Amount $3,043
Lot Size 9,147 Sqft
Acres 0.21
Lot Dimensions 71x128
Property Description
Discover the perfect blend of style and comfort in this beautifully designed 3-bedroom, 2-bathroom Ayreshire model, located in the prestigious Candler Hills estate community within the gates of On Top of the World. This home offers easy curbside trash pickup and a private curbside mailbox for your convenience.
Step inside to a spacious living room with elegant laminate flooring, adding warmth and charm to the space. The kitchen is a chef’s dream, featuring ample cabinetry, modern appliances, and a cozy breakfast nook—perfect for casual dining or your morning coffee. Throughout the home, durable tile flooring enhances both style and practicality.
Each of the three bedrooms is generously sized and bathed in natural light, creating a serene retreat for everyone. The two well-appointed bathrooms are designed for both functionality and elegance. Recent updates include a new roof (August 2021) and a new AC system (2023). Additionally, the insulated, climate-controlled garage, complete with its own AC system (2016), offers versatile space ideal for hobbies, extra storage, or a workshop.
Outside, enjoy a private backyard oasis perfect for relaxation or entertaining. As part of Candler Hills, residents have access to all On Top of the World amenities, along with exclusive access to The Lodge and Candler Community Center.
Don’t miss this opportunity to make this stunning Ayreshire model in Candler Hills your new home! Schedule your private showing today!
Location
State FL
County Marion
Community Candler Hills East Ph 01 Un B
Zoning PUD
Interior
Interior Features Ceiling Fans(s), Eat-in Kitchen, Primary Bedroom Main Floor
Heating Gas
Cooling Central Air
Flooring Carpet
Fireplace false
Appliance Dishwasher, Dryer, Microwave, Range, Refrigerator, Washer
Laundry Inside
Exterior
Exterior Feature Other
Garage Spaces 2.0
Community Features Buyer Approval Required, Clubhouse, Dog Park, Fitness Center, Gated Community - Guard, Golf Carts OK, Golf, Handicap Modified, Park, Playground, Pool, Racquetball, Restaurant, Sidewalks, Special Community Restrictions, Tennis Courts, Wheelchair Access
Utilities Available Cable Available, Natural Gas Connected, Sewer Connected, Water Connected
Amenities Available Basketball Court, Clubhouse, Elevator(s), Fence Restrictions, Fitness Center, Gated, Golf Course, Handicap Modified, Optional Additional Fees, Pickleball Court(s), Playground, Pool, Racquetball, Recreation Facilities, Sauna, Shuffleboard Court, Tennis Court(s), Wheelchair Access
Waterfront false
Roof Type Shingle
Attached Garage true
Garage true
Private Pool No
Building
Story 1
Entry Level One
Foundation Slab
Lot Size Range 0 to less than 1/4
Sewer Public Sewer
Water Public
Structure Type Block
New Construction false
Others
Pets Allowed Yes
HOA Fee Include Guard - 24 Hour,Pool,Recreational Facilities,Sewer
Senior Community Yes
Ownership Fee Simple
Monthly Total Fees $310
Acceptable Financing Cash, Conventional
Membership Fee Required Required
Listing Terms Cash, Conventional
Special Listing Condition None

GET MORE INFORMATION

REALTOR® | Lic# SL3435125






