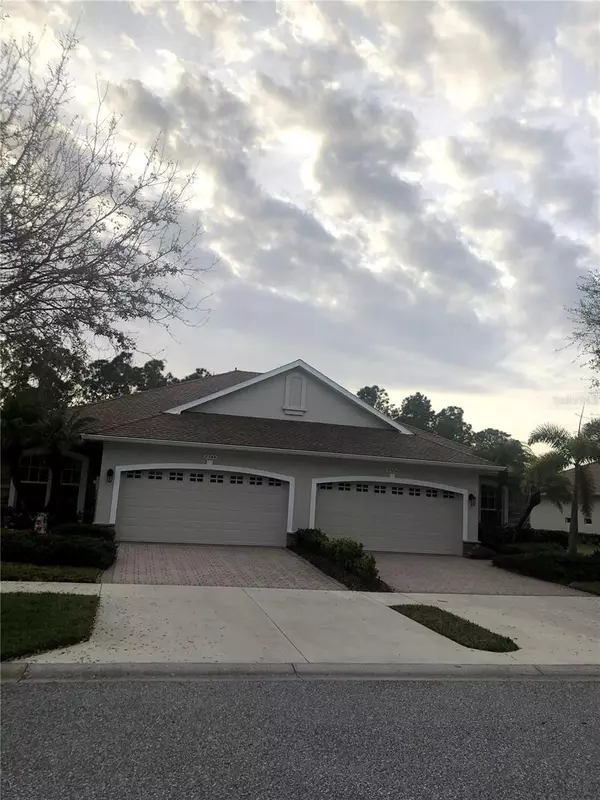2 Beds
2 Baths
1,448 SqFt
2 Beds
2 Baths
1,448 SqFt
Key Details
Property Type Single Family Home
Sub Type Villa
Listing Status Pending
Purchase Type For Sale
Square Footage 1,448 sqft
Price per Sqft $207
Subdivision Lakeside Plantation 4Th
MLS Listing ID A4630016
Bedrooms 2
Full Baths 2
Construction Status Inspections
HOA Fees $1,200/qua
HOA Y/N Yes
Originating Board Stellar MLS
Year Built 2005
Annual Tax Amount $6,253
Lot Size 6,098 Sqft
Acres 0.14
Property Description
Exterior maintenance is the responsibility of the HOA, including landscaping , lawn care, exterior painting, power washing , gutter and roof replacement.
The interior showcases the “LEXINGTON”, a desirable “open concept” floor plan, offering an abundance of natural light.
Upon your possession our home is almost completely “TURN KEY” with only a few small items that we wish to take with us upon departure. You won't require a thing upon your arrival, it should be all here.
A “SPLIT BEDROOM LAYOUT” delivers privacy for both residents and visiting guests. The Master suite provides ample space with a King size Palm Poster bed and matching night table. The Master ensuite presents 2 walk-in California style closets, a dual sink vanity and expansive walk in shower. A California style closet is also featured in the “2nd or guest bedroom” along with a queen size bed and matching night table.
The spacious Den with built in book shelf accented with hardwood desk can also serve as a 3rd bedroom which has a single “TRUNDLE” bed ideal for sleeping 2.
Laminate and ceramic flooring flow throughout the home. All window coverings included
The double car garage has an “Apoxy” floor covering, plus hot & cold running water and utility sink and a few cabinets and shelves, even a few inflatable pool chairs for you to relax in.
Additional info: Water heater replaced Oct. 2024 Shingles, Gutters, Downspouts plus freshly painted exterior in 2023, Dishwasher new 2023, Heat/Ac unit new in 2016 and has been serviced and maintained semi- annually.
COMMUNITY AMENITIES include an Olympic size swimming pool plus hot tub, a fabulous clubhouse with Wifi and offering many social gatherings, 2 pickle ball courts, bocce ball, tennis courts, billiards room, library and exercise room and equipment. The 100 Carriage Homes also enjoy their own swimming pool with exclusive use for Carriage Homes residents and their guests. There are also a few “Golf Groups” welcoming to new participants.
Beaches are approx. 30 min drive, shopping and assortment of restaurants 15 min, I-75 3 min, Fort Myers airport 55 min, Punta-Gorda airport 20 min.
We have thoroughly enjoyed this community since December of 2012 and have met many wonderful people and have been fortunate to make some life- long friends. The location of our home in the Carriage homes is perfect with morning sunshine and privacy behind us and the less travelled Cottonwood Lane in front of us and fantastic folks all around us !!! Everyone and everything is great here at Lakeside Plantation.
The benefits of Community Living are outstanding being surround by “like minded” people especially if you are new to the area!!
Flexible or early possession possible.
Location
State FL
County Sarasota
Community Lakeside Plantation 4Th
Zoning PCD
Rooms
Other Rooms Great Room
Interior
Interior Features Ceiling Fans(s), Eat-in Kitchen, High Ceilings, Open Floorplan, Solid Surface Counters, Walk-In Closet(s)
Heating Electric
Cooling Central Air
Flooring Ceramic Tile, Laminate
Fireplace false
Appliance Dishwasher, Disposal, Dryer, Electric Water Heater, Range, Refrigerator, Washer
Laundry Inside
Exterior
Exterior Feature Irrigation System, Lighting, Private Mailbox, Rain Gutters, Sidewalk
Parking Features Garage Door Opener
Garage Spaces 2.0
Community Features Clubhouse, Deed Restrictions, Playground, Pool
Utilities Available Electricity Connected, Street Lights
Amenities Available Clubhouse, Pickleball Court(s), Playground, Spa/Hot Tub
Roof Type Shingle
Attached Garage true
Garage true
Private Pool No
Building
Lot Description Paved
Entry Level One
Foundation Slab
Lot Size Range 0 to less than 1/4
Sewer Public Sewer
Water Public
Structure Type Block
New Construction false
Construction Status Inspections
Schools
Elementary Schools Toledo Blade Elementary
Middle Schools Woodland Middle School
High Schools North Port High
Others
Pets Allowed Cats OK, Dogs OK, Yes
HOA Fee Include Pool,Insurance,Maintenance Structure,Maintenance Grounds,Maintenance,Management,Pest Control,Recreational Facilities
Senior Community No
Ownership Fee Simple
Monthly Total Fees $400
Membership Fee Required Required
Num of Pet 4
Special Listing Condition None

GET MORE INFORMATION
REALTOR® | Lic# SL3435125






