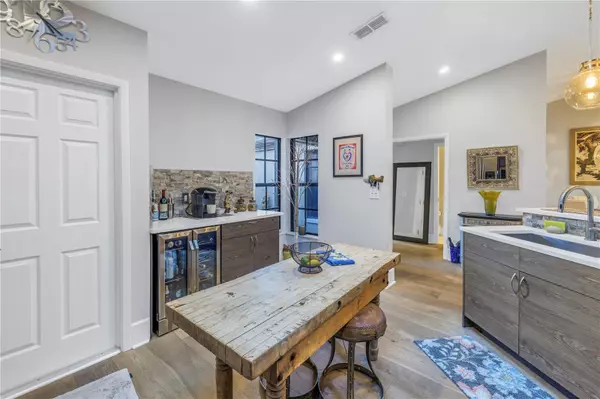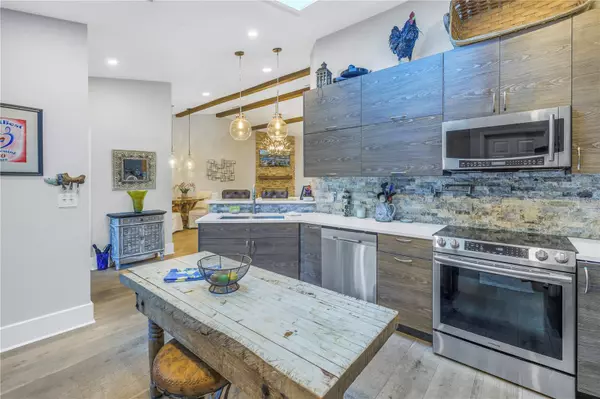2 Beds
2 Baths
1,722 SqFt
2 Beds
2 Baths
1,722 SqFt
Key Details
Property Type Townhouse
Sub Type Townhouse
Listing Status Active
Purchase Type For Sale
Square Footage 1,722 sqft
Price per Sqft $397
Subdivision Riviera Bay Second Add
MLS Listing ID TB8335659
Bedrooms 2
Full Baths 2
HOA Fees $682/mo
HOA Y/N Yes
Originating Board Stellar MLS
Year Built 1986
Annual Tax Amount $3,424
Lot Size 3,484 Sqft
Acres 0.08
Lot Dimensions 33x110
Property Description
The entertaining kitchen is a chef's dream, featuring quartz counters, custom modern cabinetry, stainless steel appliances, a beverage/wine cooler, and a stylish bar that seamlessly connects to the living spaces. The split floor plan ensures privacy, with a secondary suite at the front of the home and an opulent owner's suite at the back, offering tranquil water views. The primary suite is a haven of luxury, complete with a custom California Closet installation, a marble-floored seamless step-in shower, a Restoration Hardware vanity, a heated towel rack, and a Toto luxury toilet with a bidet.
The Florida room, over 300 sq. ft., offers breathtaking water views from the moment you step inside, creating a serene backdrop for daily living. Caya Costa enhances this exceptional lifestyle with amenities such as a pool, tennis and pickleball courts, a gazebo, boat storage, and a private boat launch. For those seeking ultimate waterfront living, a private dock and lift may be possible with City of St. Pete permitting. This home is a rare blend of comfort, sophistication, and natural beauty.
Location
State FL
County Pinellas
Community Riviera Bay Second Add
Zoning NPUD-1
Direction NE
Rooms
Other Rooms Florida Room
Interior
Interior Features Ceiling Fans(s), Dry Bar, Eat-in Kitchen, High Ceilings, Living Room/Dining Room Combo, Open Floorplan, Primary Bedroom Main Floor, Solid Wood Cabinets, Split Bedroom, Stone Counters, Vaulted Ceiling(s), Walk-In Closet(s), Window Treatments
Heating Central, Electric
Cooling Central Air
Flooring Brick, Wood
Fireplaces Type Living Room, Wood Burning
Fireplace true
Appliance Dishwasher, Disposal, Dryer, Electric Water Heater, Microwave, Range, Refrigerator, Washer, Wine Refrigerator
Laundry Inside, Laundry Closet
Exterior
Exterior Feature Irrigation System, Lighting
Parking Features Driveway, Garage Door Opener, Guest
Garage Spaces 1.0
Fence Vinyl
Community Features Association Recreation - Owned, Deed Restrictions, Gated Community - Guard, Irrigation-Reclaimed Water, Park, Pool, Sidewalks, Tennis Courts
Utilities Available Cable Connected, Electricity Connected, Public, Sewer Connected, Sprinkler Recycled, Street Lights, Underground Utilities, Water Connected
Amenities Available Gated, Pool, Recreation Facilities
Waterfront Description Bay/Harbor
View Y/N Yes
Water Access Yes
Water Access Desc Bay/Harbor
View Water
Roof Type Shingle
Attached Garage true
Garage true
Private Pool No
Building
Lot Description Cul-De-Sac, Flood Insurance Required, FloodZone, City Limits, Paved
Story 1
Entry Level One
Foundation Slab
Lot Size Range 0 to less than 1/4
Sewer Public Sewer
Water Public
Structure Type Block,Stucco
New Construction false
Schools
Elementary Schools Shore Acres Elementary-Pn
Middle Schools Meadowlawn Middle-Pn
High Schools Northeast High-Pn
Others
Pets Allowed Yes
HOA Fee Include Guard - 24 Hour,Pool,Escrow Reserves Fund,Maintenance Structure,Maintenance Grounds,Private Road,Recreational Facilities,Security
Senior Community No
Ownership Fee Simple
Monthly Total Fees $682
Membership Fee Required Required
Special Listing Condition None

GET MORE INFORMATION
REALTOR® | Lic# SL3435125






