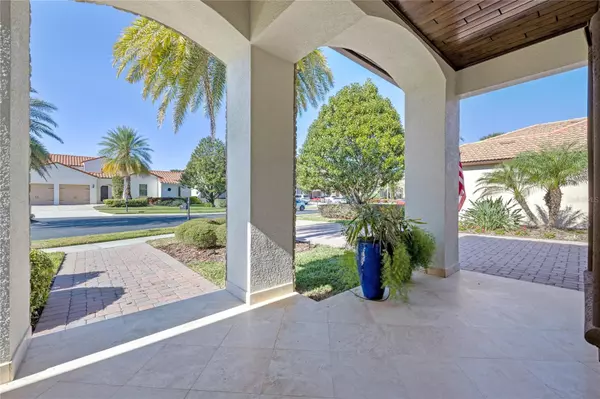3 Beds
3 Baths
2,345 SqFt
3 Beds
3 Baths
2,345 SqFt
Key Details
Property Type Single Family Home
Sub Type Single Family Residence
Listing Status Active
Purchase Type For Sale
Square Footage 2,345 sqft
Price per Sqft $394
Subdivision Casa Del Lago Rep
MLS Listing ID O6272049
Bedrooms 3
Full Baths 3
HOA Fees $725/qua
HOA Y/N Yes
Originating Board Stellar MLS
Year Built 2009
Annual Tax Amount $11,319
Lot Size 9,147 Sqft
Acres 0.21
Property Description
Welcome to this gorgeous 2,300+ square foot home offering a perfect blend of comfort and elegance. With three spacious bedrooms and three well-appointed bathrooms, this residence is designed for both relaxation and entertaining.
Exterior Features:
The home greets you with beautifully lush landscaping and a meticulously maintained tile roof, exuding curb appeal. Enjoy outdoor living at its finest with a covered patio that flows seamlessly into your private oasis. The inviting pool area and spa are surrounded by tropical plants, creating a serene escape. Recent exterior upgrades include freshly painted house trim and new gutters, ensuring the home is both attractive and functional.
Interior Highlights:
Step inside to discover a bright and airy interior, featuring hardwood flooring that enhances the open layout. The generously sized living area boasts sliding glass doors that invite natural light while providing easy access to the outdoor space.
The well-equipped kitchen is a chef's dream, complete with granite countertops, ample cabinetry, and new glowing pendant lights, making it perfect for meal prep and gatherings.
The primary bedroom is a true sanctuary, featuring a tray ceiling, an ensuite bathroom, and a spacious floor plan. Additional bedrooms are perfect for family and guests, each equipped with professional closets for added convenience.
Upgrades and Amenities:
This home has seen numerous upgrades since 2022, including:
•Interior: New solid wood floors in all bedrooms, fresh paint throughout, and new lighting in bedroom closets.
•Kitchen: New faucet and sleek pendant lights. New sink and disposal
•Lanai: Newly installed motorized retractable screens, a beautifully re-stained and sealed wood ceiling, ceiling fans, and built-in Soros speakers for ultimate enjoyment. Weber grill.
•Living Room: A stylish new floating cabinet, decorative wood accents, a surround sound stereo system.
•Garage: Recent upgrades include a new HVAC air handler, epoxy flooring, new attic stairs and attic flooring for storage, fan installation, and upgraded garage door rollers and base.
•Yard: Enhanced with a new HVAC unit, rebuilt sprinkler system, a new pool pump motor that can be controlled via an app, a newly sodded yard, and palm trees for added beauty.
Casa del Lago is a sought-after Gated neighborhood in Windermere, Florida, renowned for its high-quality homes and beautiful surroundings. The community features elegant residences, often characterized as a smaller gated gem. Its prime location provides residents with easy access to nearby lakes, theme parks, and recreational activities, making it perfect for families and outdoor enthusiasts. Additionally, Casa del Lago is conveniently located near shopping, dining, and top-rated schools, which further enhances its appeal as a prime residential area. Several walking paths to your favorite destination.
This home is an absolute must-see! It combines luxurious living with modern convenience in a sought-after location. Schedule your private showing today and make this beautiful property yours!
Location
State FL
County Orange
Community Casa Del Lago Rep
Zoning P-D
Rooms
Other Rooms Attic, Den/Library/Office, Family Room, Formal Dining Room Separate, Inside Utility
Interior
Interior Features Built-in Features, Ceiling Fans(s), Eat-in Kitchen, High Ceilings, Kitchen/Family Room Combo, Open Floorplan, Primary Bedroom Main Floor, Split Bedroom, Stone Counters, Thermostat, Tray Ceiling(s), Walk-In Closet(s), Window Treatments
Heating Central, Electric
Cooling Central Air, Humidity Control
Flooring Tile, Wood
Fireplace false
Appliance Cooktop, Dishwasher, Disposal, Dryer, Electric Water Heater, Microwave, Refrigerator, Washer, Water Softener
Laundry Electric Dryer Hookup, Laundry Room, Washer Hookup
Exterior
Exterior Feature Courtyard, French Doors, Garden, Irrigation System, Lighting, Outdoor Grill, Sliding Doors
Garage Spaces 2.0
Pool Gunite, Heated, In Ground, Outside Bath Access
Utilities Available BB/HS Internet Available, Cable Available, Cable Connected, Electricity Connected, Fire Hydrant, Public, Sewer Connected, Sprinkler Meter, Street Lights, Underground Utilities, Water Connected
Roof Type Tile
Porch Covered, Front Porch, Patio, Screened
Attached Garage true
Garage true
Private Pool Yes
Building
Lot Description In County, Near Golf Course
Story 1
Entry Level One
Foundation Block, Slab
Lot Size Range 0 to less than 1/4
Sewer Public Sewer
Water Public
Architectural Style Mediterranean
Structure Type Block
New Construction false
Schools
Elementary Schools Sunset Park Elem
Middle Schools Horizon West Middle School
High Schools Windermere High School
Others
Pets Allowed Cats OK, Dogs OK
HOA Fee Include Common Area Taxes,Maintenance Grounds,Management,Private Road,Security
Senior Community No
Ownership Fee Simple
Monthly Total Fees $241
Acceptable Financing Cash, Conventional, VA Loan
Membership Fee Required Required
Listing Terms Cash, Conventional, VA Loan
Special Listing Condition None

GET MORE INFORMATION
REALTOR® | Lic# SL3435125






