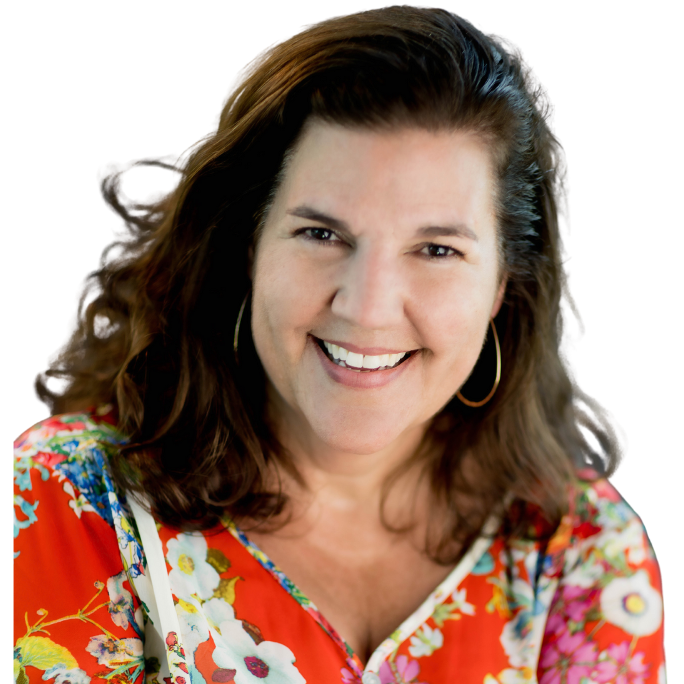
4 Beds
2 Baths
1,945 SqFt
4 Beds
2 Baths
1,945 SqFt
Key Details
Property Type Single Family Home
Sub Type Single Family Residence
Listing Status Active
Purchase Type For Sale
Square Footage 1,945 sqft
Price per Sqft $275
Subdivision Rosedale Cove Llc
MLS Listing ID O6344813
Bedrooms 4
Full Baths 2
HOA Fees $275/qua
HOA Y/N Yes
Annual Recurring Fee 1100.0
Year Built 2016
Annual Tax Amount $646
Lot Size 6,098 Sqft
Acres 0.14
Property Sub-Type Single Family Residence
Source Stellar MLS
Property Description
Inside, you'll love the elegant porcelain tile flooring and classic plantation shutters throughout the home. The spacious, fully equipped kitchen features granite countertops, a breakfast bar, and ample cabinetry, and it opens seamlessly to the inviting family room just perfect for everyday living or entertaining. Retreat to the generously sized primary suite, complete with double vanities and a large walk-in shower. Secondary bedrooms are spacious and versatile, and the guest bath is thoughtfully designed with granite countertops and coordinating wall tile. Step through the French doors to a covered porch and enjoy your low-maintenance yard, enclosed by vinyl fencing on three sides and a brick wall for added privacy. Additional highlights include a pavered driveway, inside utility room with laundry tub, and thoughtful finishes throughout. Located in Conway, a well established part of Orlando near the Conway Chain of Lakes, this home offers both comfort and convenience. Enjoy nearby parks, shopping, and dining, with easy access to the 408 getting you anywhere you need to go in Central Florida. This home checks all the boxes location, comfort, style, and functionality all in one! Don't miss your chance to make it yours. HVAC 2022!
Location
State FL
County Orange
Community Rosedale Cove Llc
Area 32812 - Orlando/Conway / Belle Isle
Zoning R-1
Interior
Interior Features Ceiling Fans(s), Kitchen/Family Room Combo, Open Floorplan, Primary Bedroom Main Floor, Solid Surface Counters, Walk-In Closet(s), Window Treatments
Heating Central
Cooling Central Air
Flooring Ceramic Tile
Fireplace false
Appliance Dishwasher, Microwave, Range
Laundry Inside, Laundry Room
Exterior
Exterior Feature French Doors, Private Mailbox, Sidewalk
Garage Spaces 2.0
Fence Masonry, Vinyl
Utilities Available Electricity Available, Electricity Connected, Sewer Connected, Water Connected
Roof Type Shingle
Porch Covered, Rear Porch
Attached Garage true
Garage true
Private Pool No
Building
Story 1
Entry Level One
Foundation Slab
Lot Size Range 0 to less than 1/4
Sewer Public Sewer
Water Public
Architectural Style Traditional
Structure Type Block
New Construction false
Others
Pets Allowed Yes
Senior Community No
Ownership Fee Simple
Monthly Total Fees $91
Membership Fee Required Required
Special Listing Condition None
Virtual Tour https://www.propertypanorama.com/instaview/stellar/O6344813

GET MORE INFORMATION

REALTOR® | Lic# SL3435125






