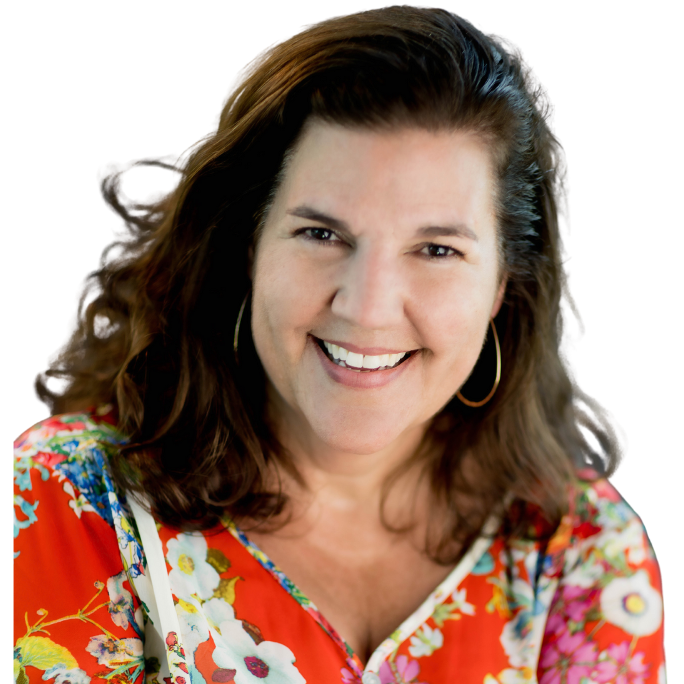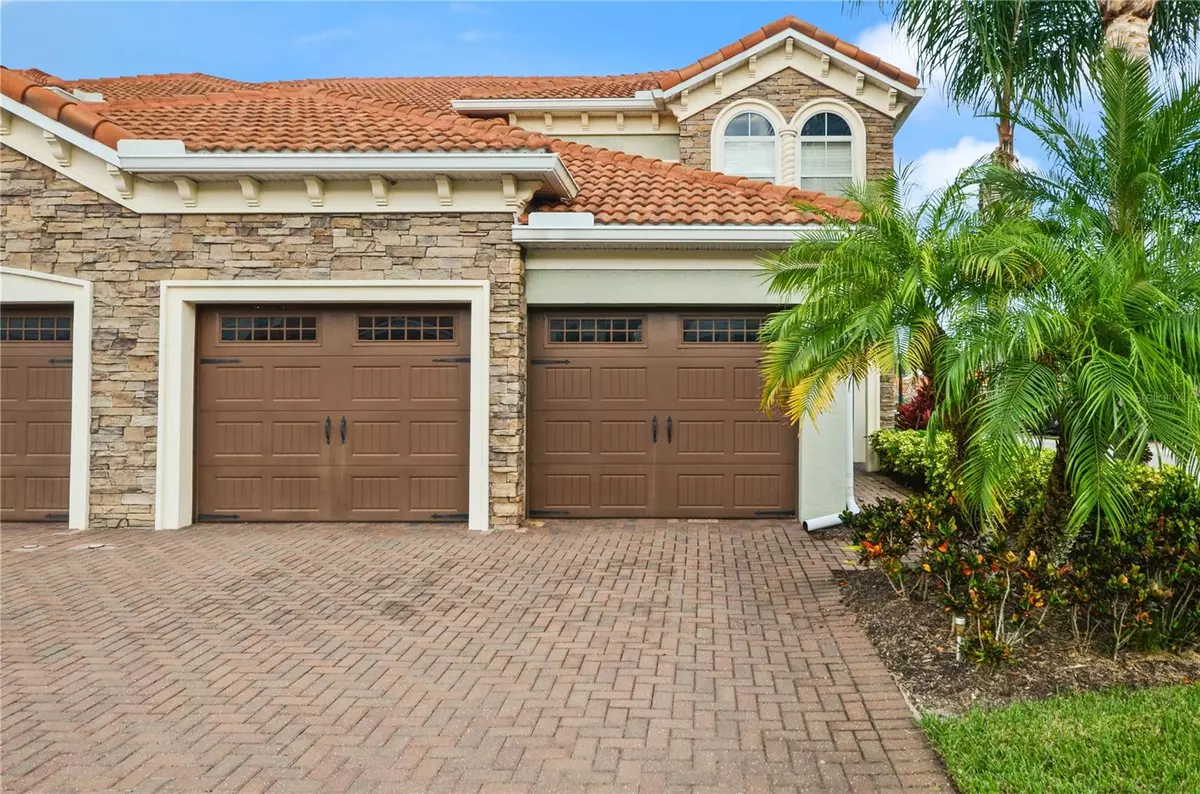
4 Beds
4 Baths
2,449 SqFt
4 Beds
4 Baths
2,449 SqFt
Key Details
Property Type Townhouse
Sub Type Townhouse
Listing Status Active
Purchase Type For Sale
Square Footage 2,449 sqft
Price per Sqft $281
Subdivision Point Cypress
MLS Listing ID O6346693
Bedrooms 4
Full Baths 3
Half Baths 1
HOA Fees $407/mo
HOA Y/N Yes
Annual Recurring Fee 4884.0
Year Built 2012
Annual Tax Amount $8,036
Lot Size 5,227 Sqft
Acres 0.12
Property Sub-Type Townhouse
Source Stellar MLS
Property Description
Located in the highly sought-after gated community of Point Cypress, this beautifully maintained 4-bedroom, 3.5-bathroom townhome offers the perfect blend of comfort, style, and convenience. With 2,449 sq. ft. of spacious living, this home features soaring high ceilings, abundant natural light, and a bright, open layout designed for modern living. Enjoy the ease of a 2-car garage, generous living and dining spaces, and a well-appointed kitchen ready for entertaining or everyday meals. Each bedroom is thoughtfully designed with comfort in mind, including a luxurious primary suite with ample walk-in closet space and an en-suite bath. Tucked away in a quiet, low-HOA community, Point Cypress offers peace of mind with gated access while being just minutes from Orlando's world-famous theme parks, shopping, dining, and top-rated schools. Whether you're looking for a full-time residence or a vacation home, this townhome checks every box.
Don't miss your chance to live in one of Orlando's most desirable communities – schedule your private showing today!
Location
State FL
County Orange
Community Point Cypress
Area 32836 - Orlando/Dr. Phillips/Bay Vista
Zoning P-D
Interior
Interior Features Crown Molding, High Ceilings, Living Room/Dining Room Combo, Solid Surface Counters, Walk-In Closet(s), Window Treatments
Heating Central
Cooling Central Air
Flooring Carpet, Tile
Fireplace false
Appliance Built-In Oven, Cooktop, Dishwasher, Disposal, Dryer, Electric Water Heater, Microwave, Refrigerator, Washer
Laundry Laundry Room
Exterior
Exterior Feature Lighting, Sidewalk, Sliding Doors
Garage Spaces 2.0
Community Features Deed Restrictions, Pool, Sidewalks
Utilities Available Cable Available, Electricity Connected, Phone Available, Public, Sewer Connected, Water Connected
Roof Type Tile
Attached Garage true
Garage true
Private Pool No
Building
Story 2
Entry Level Two
Foundation Slab
Lot Size Range 0 to less than 1/4
Sewer Public Sewer
Water None
Structure Type Block,Concrete,Stucco,Frame
New Construction false
Schools
Elementary Schools Bay Meadows Elem
Middle Schools Southwest Middle
High Schools Lake Buena Vista High School
Others
Pets Allowed Dogs OK
HOA Fee Include Common Area Taxes,Pool,Escrow Reserves Fund,Insurance,Maintenance Grounds,Management,Recreational Facilities
Senior Community No
Pet Size Medium (36-60 Lbs.)
Ownership Fee Simple
Monthly Total Fees $407
Membership Fee Required Required
Num of Pet 1
Special Listing Condition None
Virtual Tour https://www.propertypanorama.com/instaview/stellar/O6346693

GET MORE INFORMATION

REALTOR® | Lic# SL3435125






