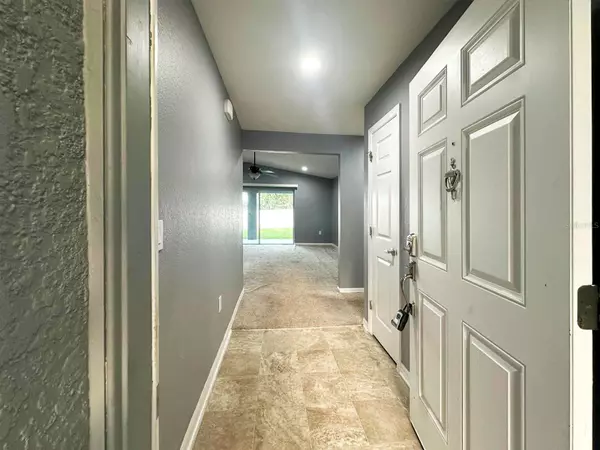
4 Beds
2 Baths
1,690 SqFt
4 Beds
2 Baths
1,690 SqFt
Key Details
Property Type Single Family Home
Sub Type Single Family Residence
Listing Status Active
Purchase Type For Rent
Square Footage 1,690 sqft
Subdivision Highland Mdws Ph 2A
MLS Listing ID S5135438
Bedrooms 4
Full Baths 2
Construction Status Completed
HOA Y/N No
Year Built 2016
Lot Size 6,534 Sqft
Acres 0.15
Property Sub-Type Single Family Residence
Source Stellar MLS
Property Description
Step inside to find a bright and inviting living area that flows seamlessly into the dining space and kitchen. The kitchen is fully equipped with stainless steel appliances, ample cabinetry, and a large breakfast bar perfect for family gatherings or entertaining guests.
The master suite offers a generous walk-in closet and a private ensuite bathroom with dual sinks and a walk-in shower. Three additional bedrooms provide plenty of space for family, guests, or a home office. The second bathroom is conveniently located to serve the other bedrooms.
Enjoy Florida living at its best with your covered patio and spacious backyard, ideal for outdoor dining or relaxing after a long day. The home also includes an indoor laundry room with washer and dryer hookups, plus a two-car garage for added convenience.
Highland Meadows is a family-friendly community offering amenities such as community pool, playground, and walking paths. Its location provides easy access to major highways including US-27 and I-4, making it a short drive to Disney World, Universal Studios, Legoland, shopping centers, restaurants, and top-rated schools.
This property is move-in ready and waiting for the perfect tenants who will appreciate the comfort, convenience, and lifestyle it offers.
Don't miss this opportunity—schedule your private showing today!
Location
State FL
County Polk
Community Highland Mdws Ph 2A
Area 33844 - Haines City/Grenelefe
Interior
Interior Features Ceiling Fans(s), Thermostat
Heating Central
Cooling Central Air
Flooring Carpet, Ceramic Tile
Furnishings Negotiable
Fireplace false
Appliance Dishwasher, Disposal, Dryer, Electric Water Heater, Exhaust Fan, Freezer, Microwave, Range, Refrigerator, Washer
Laundry Laundry Room
Exterior
Garage Spaces 2.0
Utilities Available Electricity Available, Sewer Connected, Water Available
Porch Patio
Attached Garage true
Garage true
Private Pool No
Building
Story 1
Entry Level One
Sewer Public Sewer
New Construction false
Construction Status Completed
Schools
Elementary Schools Davenport Elem
Middle Schools Boone Middle
High Schools Ridge Community Senior High
Others
Pets Allowed No
Senior Community No
Virtual Tour https://www.propertypanorama.com/instaview/stellar/S5135438

GET MORE INFORMATION

REALTOR® | Lic# SL3435125






