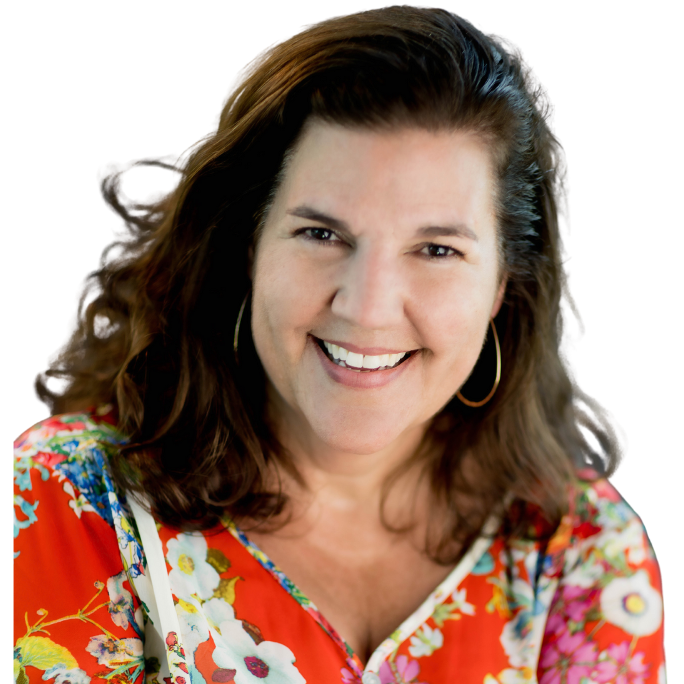
3 Beds
2 Baths
1,557 SqFt
3 Beds
2 Baths
1,557 SqFt
Open House
Sat Oct 04, 11:00am - 1:00pm
Key Details
Property Type Single Family Home
Sub Type Single Family Residence
Listing Status Active
Purchase Type For Sale
Square Footage 1,557 sqft
Price per Sqft $272
Subdivision Hillcrest Residential Planned Developmen
MLS Listing ID GC533793
Bedrooms 3
Full Baths 2
HOA Fees $360/qua
HOA Y/N Yes
Annual Recurring Fee 1440.0
Year Built 2011
Annual Tax Amount $6,496
Lot Size 6,534 Sqft
Acres 0.15
Property Sub-Type Single Family Residence
Source Stellar MLS
Property Description
Inside, high ceilings and abundant natural light create a bright, airy feel, while durable wood-look tile floors add both style and practicality. The kitchen is a true highlight of the home—fresh, modern, and finished with high-end details that elevate the entire space. Both bathrooms have been beautifully updated, and the home's open layout makes it ideal for entertaining or simply enjoying the day-to-day. ~~
Step outside to the private backyard retreat, where a lovely paved patio provides the perfect setting for morning coffee, evening relaxation, or weekend gatherings with friends and family. Practical updates include a new HVAC system for comfort year-round and a two-car garage with epoxy-coated floors offers both storage and versatility. Every detail has been considered to make this home as functional as it is inviting. ~~
Set in Hillcrest, one of Gainesville's most welcoming communities, this home offers the best of both worlds: a quiet neighborhood feel right in the center of town, close to dining, shopping, schools, and everything you love about Gainesville.
Location
State FL
County Alachua
Community Hillcrest Residential Planned Developmen
Area 32605 - Gainesville
Zoning PD
Rooms
Other Rooms Family Room, Formal Dining Room Separate, Great Room, Inside Utility
Interior
Interior Features Ceiling Fans(s), High Ceilings, Open Floorplan, Primary Bedroom Main Floor, Solid Surface Counters, Stone Counters, Walk-In Closet(s)
Heating Central
Cooling Central Air
Flooring Ceramic Tile
Fireplace false
Appliance Dishwasher, Disposal, Dryer, Microwave, Range, Refrigerator, Tankless Water Heater, Washer
Laundry Inside, Other
Exterior
Exterior Feature Other, Sidewalk
Garage Spaces 2.0
Utilities Available Electricity Connected, Natural Gas Connected, Sewer Connected
Roof Type Shingle
Attached Garage true
Garage true
Private Pool No
Building
Story 1
Entry Level One
Foundation Slab
Lot Size Range 0 to less than 1/4
Sewer Public Sewer
Water Public
Structure Type HardiPlank Type
New Construction false
Others
Pets Allowed Yes
Senior Community No
Ownership Fee Simple
Monthly Total Fees $120
Membership Fee Required Required
Special Listing Condition None
Virtual Tour https://gainesville360.com/2025/1116/

GET MORE INFORMATION

REALTOR® | Lic# SL3435125






