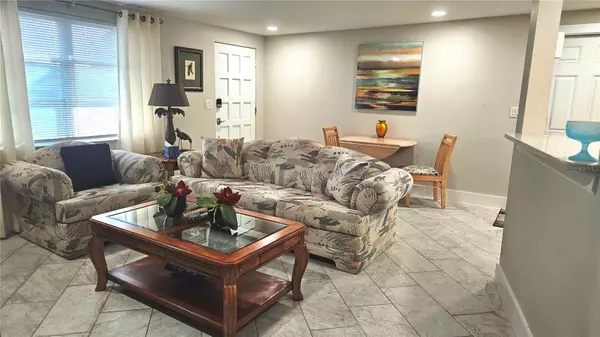
Bought with
4 Beds
4 Baths
1,584 SqFt
4 Beds
4 Baths
1,584 SqFt
Key Details
Property Type Multi-Family
Sub Type Duplex
Listing Status Active
Purchase Type For Sale
Square Footage 1,584 sqft
Price per Sqft $583
Subdivision Golden Beach
MLS Listing ID G5102983
Bedrooms 4
Construction Status Completed
HOA Y/N No
Year Built 1967
Annual Tax Amount $6,690
Lot Size 0.270 Acres
Acres 0.27
Property Sub-Type Duplex
Source Stellar MLS
Property Description
516 Villas features a comfortable 2-bedroom, 2-bath layout with a cozy screened lanai just off the kitchen, while 628 Poinsettia provides 2 bedrooms, 1.5 baths, and its own screened lanai. Both units have been tastefully updated with modern touches, including new kitchen cabinets with soft-close doors, solid surface countertops, and appliances that are all under two years old. 516 Villas boasts elegant ceramic tile throughout, while 628 Poinsettia is adorned with classic terrazzo floors.
Adding to the appeal, these units are connected by only a single corner, offering the privacy of almost stand-alone living. Each unit comes with a private laundry room, outdoor patio, and yard space for an enjoyable Florida lifestyle. 516 Villas received updated sewer and water lines in 2018, and the generous 11,000-square-foot corner lot provides ample outdoor space to enjoy.
In the Golden Beach neighborhood, you'll have access to gated private deeded beach facilities, including a gazebo, picnic area, parking, a bike rack, and even a beach shower—perfect for embracing that true Florida coastal vibe. For added convenience, this property is just a mile away from the Venice fishing pier, Sharky's, Venice Dog Beach, and bustling downtown Venice, which is known for its vibrant shops, restaurants, and parks.
Don't let this incredible opportunity pass you by—whether you're looking for a lucrative investment or your next dream home, this property checks all the boxes!
Location
State FL
County Sarasota
Community Golden Beach
Area 34285 - Venice
Zoning RSF3
Interior
Interior Features Crown Molding, Eat-in Kitchen, Open Floorplan, Primary Bedroom Main Floor, Solid Surface Counters, Thermostat, Walk-In Closet(s), Window Treatments
Heating Central, Electric
Cooling Central Air
Flooring Ceramic Tile, Terrazzo
Furnishings Furnished
Fireplace false
Appliance Dishwasher, Disposal, Dryer, Electric Water Heater, Exhaust Fan, Ice Maker, Microwave, Range, Refrigerator, Washer
Laundry Laundry Room
Exterior
Exterior Feature Lighting, Outdoor Shower, Sliding Doors
Parking Features Covered, Driveway, Off Street
Community Features Golf Carts OK
Utilities Available BB/HS Internet Available, Cable Connected, Electricity Connected, Fire Hydrant, Public, Sewer Connected, Water Connected
View City
Roof Type Shingle
Porch Patio, Rear Porch, Screened
Garage false
Private Pool No
Building
Lot Description Corner Lot, City Limits, Paved
Entry Level One
Foundation Slab
Lot Size Range 1/4 to less than 1/2
Sewer Public Sewer
Water Public
Structure Type Block
New Construction false
Construction Status Completed
Schools
Elementary Schools Venice Elementary
Middle Schools Venice Area Middle
High Schools Venice Senior High
Others
Pets Allowed Cats OK, Dogs OK, Yes
Senior Community No
Ownership Fee Simple
Acceptable Financing Cash, Conventional
Listing Terms Cash, Conventional
Special Listing Condition None
Virtual Tour https://www.propertypanorama.com/instaview/stellar/G5102983

GET MORE INFORMATION

REALTOR® | Lic# SL3435125






