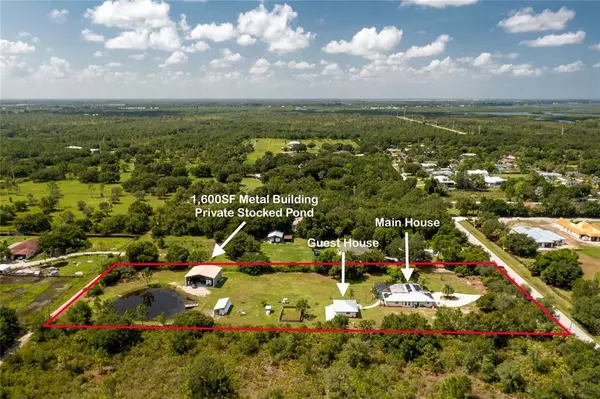$615,000
$770,000
20.1%For more information regarding the value of a property, please contact us for a free consultation.
4 Beds
3 Baths
2,467 SqFt
SOLD DATE : 11/01/2022
Key Details
Sold Price $615,000
Property Type Single Family Home
Sub Type Single Family Residence
Listing Status Sold
Purchase Type For Sale
Square Footage 2,467 sqft
Price per Sqft $249
Subdivision Punta Gorda Ranches Inc Unrec
MLS Listing ID T3381368
Sold Date 11/01/22
Bedrooms 4
Full Baths 3
Construction Status Inspections
HOA Fees $50
HOA Y/N Yes
Originating Board Stellar MLS
Year Built 1986
Annual Tax Amount $5,645
Lot Size 2.520 Acres
Acres 2.52
Property Description
TWO HOMES FOR THE PRICE OF ONE! Bring the whole family! 3 Bedroom 2 bathroom main home with a detached 1 bedroom 1 bathroom guest house. Property is zoned for 2 horses and hobby farm. There is an optional yearly HOA that can be paid for access to boat ramps couple of blocks from the house!!! Imagine walking in on closing day and only having to mow the grass! No detail has been left untouched on this beautifully renovated home which also includes a full 1 bedroom 1 bathroom DETACHED GUEST HOUSE/MOTHER IN LAW SUITE and HUGE DETACHED GARAGE/WORKSHOP (new in 2019). All of the BIG TICKET ITEMS have been addressed including newer metal roof, 2016 Lennox AC unit, new impact windows, and a $40,000 SOLAR SYSTEM THAT IS FULLY PAID OFF. The feature list is extensive but it all starts as you walk in the front door. The kitchen has been professionally renovated in 2020 including all new cabinets, new beautiful granite countertops, all new stainless steel appliances, and the list goes on.... Both bathrooms inside of the home have also been extensively remodeled with the modern features that everyone is looking for. THE GUEST HOUSE was completed in 2020 and features a full size kitchen, full size living room, and detached bedroom. This guest house was fully remodeled with similar finishes to the main house. The upgrades continue on the back of the main home with a beautiful heated pool and a covered lanai with beautiful stained wood ceilings. Come see this home today; you will not be disappointed.
Location
State FL
County Charlotte
Community Punta Gorda Ranches Inc Unrec
Zoning RE1
Interior
Interior Features Cathedral Ceiling(s), Ceiling Fans(s), Kitchen/Family Room Combo, Living Room/Dining Room Combo, Solid Surface Counters, Solid Wood Cabinets, Thermostat, Walk-In Closet(s)
Heating Electric
Cooling Central Air, Humidity Control, Mini-Split Unit(s)
Flooring Tile
Fireplaces Type Electric
Fireplace true
Appliance Dishwasher, Electric Water Heater, Range, Refrigerator
Laundry In Garage
Exterior
Exterior Feature Outdoor Shower, Rain Gutters, Sliding Doors
Garage RV Carport
Garage Spaces 2.0
Pool Gunite, Heated
Community Features Horses Allowed, Water Access
Utilities Available Cable Connected, Electricity Connected, Phone Available, Private
Amenities Available Golf Course, Optional Additional Fees, Private Boat Ramp
Waterfront false
View Y/N 1
Water Access 1
Water Access Desc Pond,River
View Pool, Trees/Woods, Water
Roof Type Metal
Parking Type RV Carport
Attached Garage true
Garage true
Private Pool Yes
Building
Lot Description Cleared, In County, Level, Near Golf Course, Pasture, Paved, Zoned for Horses
Entry Level One
Foundation Slab
Lot Size Range 2 to less than 5
Sewer Private Sewer, Septic Tank
Water Well
Architectural Style Ranch
Structure Type Stucco
New Construction false
Construction Status Inspections
Schools
Elementary Schools East Elementary
Middle Schools Punta Gorda Middle
High Schools Charlotte High
Others
Pets Allowed Yes
Senior Community No
Ownership Fee Simple
Monthly Total Fees $4
Acceptable Financing Cash, Conventional, VA Loan
Membership Fee Required Optional
Listing Terms Cash, Conventional, VA Loan
Special Listing Condition None
Read Less Info
Want to know what your home might be worth? Contact us for a FREE valuation!

Our team is ready to help you sell your home for the highest possible price ASAP

© 2024 My Florida Regional MLS DBA Stellar MLS. All Rights Reserved.
Bought with JAY ALAN REAL ESTATE
GET MORE INFORMATION

REALTOR® | Lic# SL3435125






