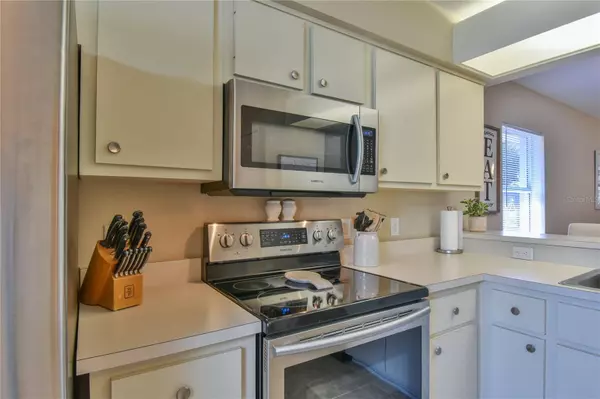$239,900
$239,900
For more information regarding the value of a property, please contact us for a free consultation.
3 Beds
2 Baths
1,451 SqFt
SOLD DATE : 07/31/2023
Key Details
Sold Price $239,900
Property Type Single Family Home
Sub Type Single Family Residence
Listing Status Sold
Purchase Type For Sale
Square Footage 1,451 sqft
Price per Sqft $165
Subdivision Darby Downs/Ocala
MLS Listing ID OM658217
Sold Date 07/31/23
Bedrooms 3
Full Baths 2
Construction Status Appraisal,Financing,Inspections
HOA Fees $65/mo
HOA Y/N Yes
Originating Board Stellar MLS
Year Built 1997
Annual Tax Amount $1,197
Lot Size 4,791 Sqft
Acres 0.11
Lot Dimensions 52x94
Property Description
Fabulous Move in Ready 3/2/2 home in Darby Downs. Over 1400 square feet of living area. Walk in the front door and you will fall in love with this meticulously maintained home. Kitchen has newer Stainless steel appliances and open view to the Dining room and living room. Kitchen also has an eat in area and front window for natural lighting. Enjoy the open feeling in the Dining Room/Living Room combo area. Plenty of space for the whole family. 3 oversized bedrooms gives you ample room for any of your needs. Primary Owners suite has plenty of room for bedroom furniture and a sitting area if you like as well as a walk in closet! Primary bathroom has a walk in shower. The 3rd bedroom is off the back of home and could be a wonderful flex room. Great for a 2nd TV room or home office! Fenced in yard with cement slab is great for an outdoor evenings after work, BBQ time or reading a book and relaxing. NEW ROOF 2021, NEW HOT WATER 2020 And beautifully painted inside and out. HOA does mow the front yard. This neighborhood sits just 1 mile from the Municipal Golf Course, 4 miles from the hospital, 1 mile from Publix as well as multiple hardware stores, and just 3 miles to the beautiful Silver Springs State Park. Must be 18 or older to live in this community.
Location
State FL
County Marion
Community Darby Downs/Ocala
Zoning PD07
Interior
Interior Features Ceiling Fans(s), High Ceilings, Living Room/Dining Room Combo, Master Bedroom Main Floor, Open Floorplan, Thermostat, Walk-In Closet(s), Window Treatments
Heating Natural Gas
Cooling Central Air
Flooring Carpet, Linoleum, Tile
Furnishings Unfurnished
Fireplace false
Appliance Dishwasher, Gas Water Heater, Microwave, Range, Refrigerator
Exterior
Exterior Feature Lighting
Garage Spaces 2.0
Community Features Deed Restrictions
Utilities Available Cable Connected, Electricity Connected, Natural Gas Connected, Public, Sewer Connected, Underground Utilities, Water Connected
Waterfront false
Roof Type Shingle
Attached Garage true
Garage true
Private Pool No
Building
Story 1
Entry Level Two
Foundation Slab
Lot Size Range 0 to less than 1/4
Sewer Public Sewer
Water Public
Structure Type Block, Concrete, Stucco
New Construction false
Construction Status Appraisal,Financing,Inspections
Schools
Elementary Schools Wyomina Park Elementary School
Middle Schools Fort King Middle School
High Schools Vanguard High School
Others
Pets Allowed Yes
HOA Fee Include Maintenance Grounds
Senior Community No
Ownership Fee Simple
Monthly Total Fees $65
Acceptable Financing Cash, Conventional, FHA, VA Loan
Membership Fee Required Required
Listing Terms Cash, Conventional, FHA, VA Loan
Special Listing Condition None
Read Less Info
Want to know what your home might be worth? Contact us for a FREE valuation!

Our team is ready to help you sell your home for the highest possible price ASAP

© 2024 My Florida Regional MLS DBA Stellar MLS. All Rights Reserved.
Bought with GLOBALWIDE REALTY LLC
GET MORE INFORMATION

REALTOR® | Lic# SL3435125






