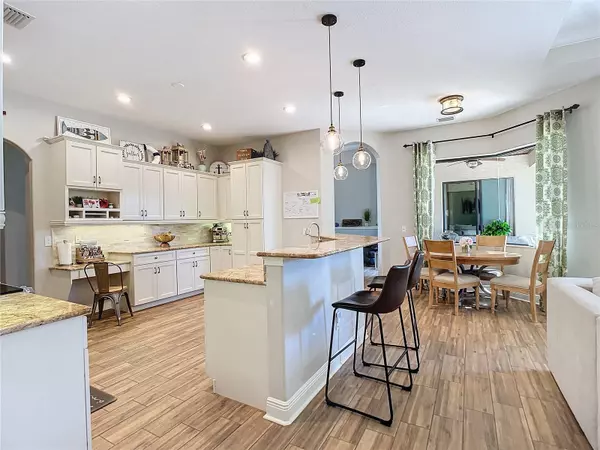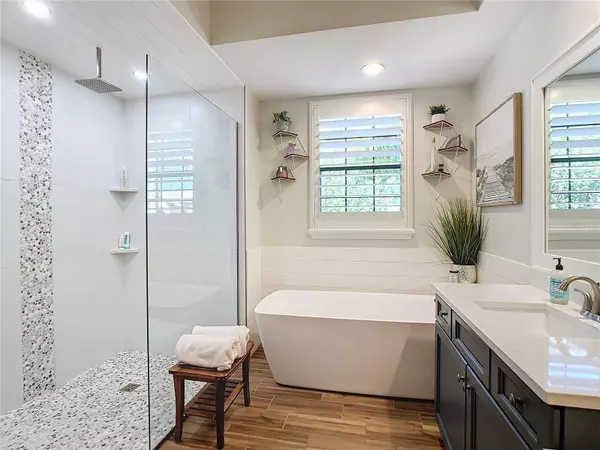$875,000
$899,000
2.7%For more information regarding the value of a property, please contact us for a free consultation.
3 Beds
3 Baths
2,966 SqFt
SOLD DATE : 04/03/2024
Key Details
Sold Price $875,000
Property Type Single Family Home
Sub Type Single Family Residence
Listing Status Sold
Purchase Type For Sale
Square Footage 2,966 sqft
Price per Sqft $295
Subdivision Rye Wilderness Estates Ph I
MLS Listing ID A4600524
Sold Date 04/03/24
Bedrooms 3
Full Baths 3
Construction Status Inspections
HOA Fees $77/mo
HOA Y/N Yes
Originating Board Stellar MLS
Year Built 2007
Annual Tax Amount $5,513
Lot Size 0.660 Acres
Acres 0.66
Property Description
.66 acre, New A/C, Custom Builder, 12 ft ceilings, 2966 sq ft, Heated Salt Pool w/ newer cage, 3 New full Baths, Tile Roof, Paver Driveway, 3 Car Side Load Garage, Renovated Kitchen, Quartz, Granite, 65 Gallon Hybrid Hot Water Heater, 2 living rms & home office, No CDD tax, Low HOAs. Experience 'Living the Dream' in this exquisite custom-built Vision Home, offering 2966 sq ft of spacious interior space, 3 bedrooms, and 3 fully renovated baths, along with 2 living rooms, a large bonus room, and a home office. Experience this Custom-Built house with it's 12 ft ceilings (13 ft in the trey) in a sea of trac builders and you will know...... Every detail of this house exudes luxury and comfort, making it the perfect place to call home. Situated on .66 of an acre this house has a long and beautiful paver driveway, tile roof and 3 car side load garage. Located in the sought after Rye Wilderness with large lots for owners that enjoy privacy, no CDD Taxes and Low HOAs. Each of the three full baths has undergone a complete renovation, boasting new custom tile work for showers and flooring, custom glass walls, toilets, large freestanding soaking tubs, painted cabinets & quartz countertops. The oversized owner's suite serves as a private retreat, offering a direct entrance to the pool and lanai, his & her closets, along with a completely renovated bath featuring a freestanding soaking tub, custom tile wk & Quartz countertops. The renovated kitchen is a chef's delight, equipped with stainless steel appliances from Bosch and Samsung, granite countertops, a travertine backsplash, light wood cabinets, and a built-in desk area perfect for multitasking while staying connected with the family. The breakfast bar and open space create a welcoming atmosphere in the kitchen/family room combo, ideal for gatherings. The split floor plan, complemented by two living rooms and a spacious bonus room, allows for ample space and privacy for all residents. The recently added pool cage enhances the outdoor entertaining area, featuring two undercover spaces with upgraded wood ceilings & pool bath are perfect for gatherings around the Heated Saltwater Pool. The Oversized 3 car sideload garage is the ideal storage to keep all of your toys. This home has been thoughtfully upgraded with numerous enhancements, including renovated baths and kitchen, a new A/C system, removal of original tile flooring and addition of plank floor tile, interior and exterior painting, gutters, a hybrid 65-gallon hot water heater, new pool heater, upgraded lighting, a new wireless sprinkler system, wood ceilings added to lanai undercover areas, plantation shutters throughout, replacement of all ceiling fans, all new smart thermostats & relandscaping of the entire yard. Move-in ready and meticulously maintained, this home is situated in Rye Wilderness, conveniently located near I-75 and positioned between Tampa and Sarasota, offering easy access to work and social amenities. Enjoy the convenience of being just 30 minutes away from Florida's most beautiful beaches, renowned restaurants, main street shopping areas, gyms, and entertainment venues. Don't miss the opportunity to make this your dream home - call today for a private preview. Preview our attached Virtual Tour Bedroom Closet Type: Walk-in Closet (Primary Bedroom).
Location
State FL
County Manatee
Community Rye Wilderness Estates Ph I
Zoning PDR
Direction NE
Rooms
Other Rooms Bonus Room, Den/Library/Office, Family Room, Formal Dining Room Separate, Formal Living Room Separate
Interior
Interior Features Built-in Features, Ceiling Fans(s), Coffered Ceiling(s), Crown Molding, Eat-in Kitchen, High Ceilings, Kitchen/Family Room Combo, L Dining, Living Room/Dining Room Combo, Primary Bedroom Main Floor, Solid Surface Counters, Split Bedroom, Thermostat, Tray Ceiling(s), Walk-In Closet(s), Window Treatments
Heating Central
Cooling Central Air
Flooring Carpet, Tile
Furnishings Unfurnished
Fireplace false
Appliance Cooktop, Dishwasher, Disposal, Electric Water Heater, Microwave, Refrigerator, Washer
Laundry Electric Dryer Hookup, Inside, Laundry Room, Washer Hookup
Exterior
Exterior Feature Hurricane Shutters, Irrigation System, Lighting, Private Mailbox, Rain Gutters, Sidewalk, Sliding Doors
Garage Garage Faces Side, Oversized
Garage Spaces 3.0
Pool Child Safety Fence, Gunite, Heated, In Ground, Lighting, Salt Water, Screen Enclosure
Community Features Deed Restrictions, Dog Park, Irrigation-Reclaimed Water, Park, Playground, Sidewalks
Utilities Available Cable Available, Electricity Connected, Sewer Connected, Sprinkler Meter, Street Lights, Underground Utilities, Water Connected
Amenities Available Basketball Court, Fence Restrictions, Park, Playground
Waterfront false
View Trees/Woods
Roof Type Tile
Porch Enclosed, Front Porch, Screened
Parking Type Garage Faces Side, Oversized
Attached Garage true
Garage true
Private Pool Yes
Building
Lot Description Landscaped, Level, Oversized Lot, Sidewalk, Paved
Story 1
Entry Level One
Foundation Slab
Lot Size Range 1/2 to less than 1
Builder Name Vision
Sewer Public Sewer
Water Public
Architectural Style Florida
Structure Type Block,Stucco
New Construction false
Construction Status Inspections
Schools
Elementary Schools Gene Witt Elementary
Middle Schools Nolan Middle
High Schools Parrish Community High
Others
Pets Allowed Yes
Senior Community No
Ownership Fee Simple
Monthly Total Fees $77
Acceptable Financing Cash, Conventional
Membership Fee Required Required
Listing Terms Cash, Conventional
Special Listing Condition None
Read Less Info
Want to know what your home might be worth? Contact us for a FREE valuation!

Our team is ready to help you sell your home for the highest possible price ASAP

© 2024 My Florida Regional MLS DBA Stellar MLS. All Rights Reserved.
Bought with KELLER WILLIAMS ON THE WATER S
GET MORE INFORMATION

REALTOR® | Lic# SL3435125






