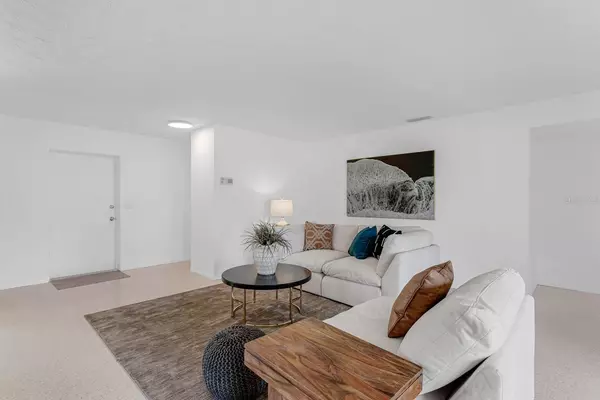$630,000
$649,900
3.1%For more information regarding the value of a property, please contact us for a free consultation.
3 Beds
2 Baths
1,794 SqFt
SOLD DATE : 06/25/2024
Key Details
Sold Price $630,000
Property Type Single Family Home
Sub Type Single Family Residence
Listing Status Sold
Purchase Type For Sale
Square Footage 1,794 sqft
Price per Sqft $351
Subdivision Frst Lakes Country Club Estates
MLS Listing ID A4611298
Sold Date 06/25/24
Bedrooms 3
Full Baths 2
Construction Status Inspections
HOA Fees $8/ann
HOA Y/N Yes
Originating Board Stellar MLS
Year Built 1964
Annual Tax Amount $2,246
Lot Size 0.340 Acres
Acres 0.34
Property Description
Experience the allure of timeless Mid-Century design blended with modern elegance in this exquisite Forest Lakes residence, ideally located on Pine Valley Drive, overlooking the pristine 8th fairway of The Palms Golf Club. Set on an expansive 14,850 sq ft lot, this 1,794 sq ft home boasts three bedrooms, two baths, and a two-car garage, complemented by the traditional Forest Lakes circular driveway.
Upon entering, you are greeted by the beautifully restored terrazzo flooring that runs throughout the home, harmoniously paired with new carpeting in the primary suite. The freshly painted interiors and exteriors exude a fresh, contemporary vibe while paying homage to the home’s original 1960 design with meticulously replastered walls and ceilings.
The kitchen is a chef's dream, featuring brand new, top-of-the-line appliances, including a WiFi-enabled oven, ensuring both style and functionality. Adjacent, the spacious indoor laundry room offers convenience with a new washer and dryer.
The living area seamlessly transitions to a large, screened lanai where you can unwind and enjoy the picturesque views of the mature landscaping and the golf course beyond. The backyard, expansive and serene, is perfect for outdoor activities and has ample space to accommodate a pool. A private well ensures efficient irrigation for the lush greenery and fruit trees that adorn the property.
Modern upgrades include impact windows and pocket French doors, a new roof, gutters, and re-tiled bathrooms with chic vanities and fixtures, all completed in 2024. The home is also equipped with new outdoor lighting, enhancing its charming Old Florida ambiance during the evening hours.
Located in a quiet neighborhood with friendly neighbors, this home offers the perfect blend of privacy and community. Optional membership to The Palms Golf Club and a voluntary HOA provide flexibility for golf enthusiasts and those seeking a peaceful retreat.
Don’t miss the opportunity to own a piece of Forest Lakes' charm, where classic elegance meets modern sophistication. This home is a true sanctuary, offering a perfect blend of indoor and outdoor living in a premier Sarasota location. Make this dream home yours today!
Location
State FL
County Sarasota
Community Frst Lakes Country Club Estates
Zoning RSF1
Interior
Interior Features Ceiling Fans(s), Eat-in Kitchen, Open Floorplan, Primary Bedroom Main Floor, Split Bedroom, Walk-In Closet(s), Window Treatments
Heating Heat Pump
Cooling Central Air
Flooring Carpet, Terrazzo
Fireplace false
Appliance Built-In Oven, Cooktop, Dishwasher, Disposal, Dryer, Electric Water Heater, Exhaust Fan, Range Hood, Refrigerator, Washer
Laundry Laundry Room
Exterior
Exterior Feature French Doors, Irrigation System, Lighting, Rain Gutters
Garage Circular Driveway
Garage Spaces 2.0
Utilities Available BB/HS Internet Available, Cable Available, Electricity Connected, Public, Sewer Connected, Water Connected
Waterfront false
View Golf Course
Roof Type Concrete
Porch Covered, Enclosed, Rear Porch, Screened
Attached Garage true
Garage true
Private Pool No
Building
Lot Description Landscaped, On Golf Course, Paved
Entry Level One
Foundation Slab
Lot Size Range 1/4 to less than 1/2
Sewer Public Sewer
Water Public, Well
Architectural Style Mid-Century Modern
Structure Type Block,Concrete,Stucco
New Construction false
Construction Status Inspections
Schools
Elementary Schools Wilkinson Elementary
Middle Schools Brookside Middle
High Schools Sarasota High
Others
Pets Allowed Yes
Senior Community No
Ownership Fee Simple
Monthly Total Fees $8
Acceptable Financing Cash, Conventional, FHA, VA Loan
Membership Fee Required Optional
Listing Terms Cash, Conventional, FHA, VA Loan
Special Listing Condition None
Read Less Info
Want to know what your home might be worth? Contact us for a FREE valuation!

Our team is ready to help you sell your home for the highest possible price ASAP

© 2024 My Florida Regional MLS DBA Stellar MLS. All Rights Reserved.
Bought with HOMESMART
GET MORE INFORMATION

REALTOR® | Lic# SL3435125






