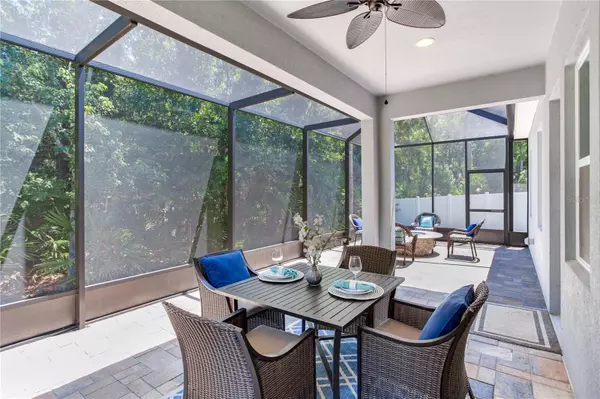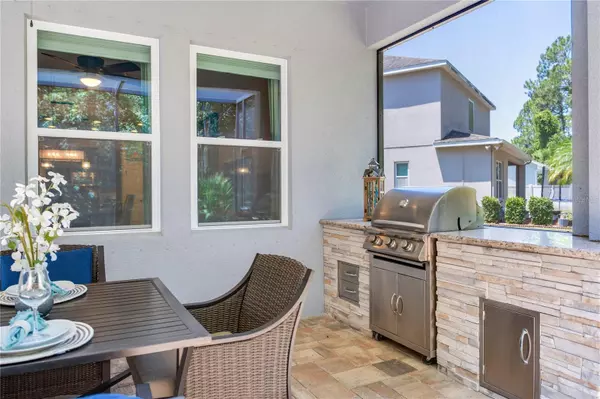$549,900
$549,900
For more information regarding the value of a property, please contact us for a free consultation.
3 Beds
2 Baths
1,792 SqFt
SOLD DATE : 07/10/2024
Key Details
Sold Price $549,900
Property Type Single Family Home
Sub Type Single Family Residence
Listing Status Sold
Purchase Type For Sale
Square Footage 1,792 sqft
Price per Sqft $306
Subdivision Champions Forest
MLS Listing ID U8242717
Sold Date 07/10/24
Bedrooms 3
Full Baths 2
Construction Status Appraisal,Financing,Inspections
HOA Fees $88/ann
HOA Y/N Yes
Originating Board Stellar MLS
Year Built 2013
Annual Tax Amount $5,623
Lot Size 7,405 Sqft
Acres 0.17
Property Description
This 2013 ONE-STORY Modern DESIGNER Residence PERFECTLY encapsulates the WOW-FACTOR beginning with Gorgeous Hardwood Flooring + Open GREAT ROOM Design + SENSATIONAL Outdoor Living Space + AMAZING Conservation Views & an ABUNDANCE of Wildlife - a Tropical Paradise!!! This immaculate MODEL-like home is situated on a PREMIER Conservation lot, brilliantly located on a quiet cul-de-sac, near the community entrance in the highly sought-after Champions Forest community, with HIGHLY Rated Schools!!! Truly a RARE find at this PRICE POINT! This DESIRABLE split floorplan offers 3 Bedrooms + 2 Bathrooms + 2 Car Garage + LARGE Pavered Screened Lanai (34’ x 14”) + Spacious Lot! Elegant features decorate this home, including Stunning HARDWOOD Floors, Stylish GRANITE Countertops, Modern 42” CABINETS with Designer Backsplash and Classic CROWNED MOLDING! The generous OPEN Kitchen, with Beautiful Conservation Views, features a fashionable CITYSCAPE Cabinet Design + Spacious BREAKFAST BAR with AMPLE Island Space + STAINLESS-STEEL Appliances – a CHEF’S DELIGHT!! The beautifully designed PRIMARY BEDROOM boasts tray ceilings & serene conservation views! The Primary en suite features cultured Granite countertops, undermount sinks, beautiful walk-in shower with DUAL shower heads and LARGE walk-in closet! Enjoy RESORT Style Outdoor Living on the SPRAWLING Pavered Screened Lanai featuring a Custom Outdoor Kitchen, plenty of covered space for outdoor furniture, a spectacular Built-in Gas Firepit & Conservation Views!!! Enjoy the spectacular OUTDOOR LIFESTYLE this home offers with an ABUNDANCE of OUTDOOR space, perfect for a Trampoline, Playset or Cornhole!!! Additional Brilliant Finishes include: Dimensional Shingle ROOF (2013!) + NEW AC (2023!) with Smart Thermostat + NEW WIFI Garage Door Opener (2023!) + Hurricane Shutters + Security Alarm System + Water Softener! LOCATION, LOCATION, LOCATION!!! Ideally located just minutes from WESTCHASE and access to a chic Downtown which includes coffee shops, restaurants, bars & more!!! Centrally located near the Upper Tampa Bay Trail, Excellent schools, Tampa International Airport, Malls, Restaurants, Major Interstates & Award-Winning Beaches! Washer & NEWER Dryer (2022!) stay! LOW HOA & NO CDD! Enjoy a RESORT LIFESTYLE EVERYDAY!!
Location
State FL
County Hillsborough
Community Champions Forest
Zoning PD
Rooms
Other Rooms Inside Utility
Interior
Interior Features Ceiling Fans(s), Crown Molding, Living Room/Dining Room Combo, Open Floorplan, Primary Bedroom Main Floor, Walk-In Closet(s), Window Treatments
Heating Central, Electric
Cooling Central Air
Flooring Carpet, Tile
Fireplace false
Appliance Dishwasher, Dryer, Electric Water Heater, Microwave, Range, Refrigerator, Washer, Water Softener
Laundry Inside, Laundry Room
Exterior
Exterior Feature Hurricane Shutters, Irrigation System, Lighting, Outdoor Kitchen, Sidewalk, Sprinkler Metered
Garage Driveway, Garage Door Opener
Garage Spaces 2.0
Community Features Deed Restrictions, Irrigation-Reclaimed Water, Playground, Sidewalks
Utilities Available BB/HS Internet Available, Cable Available, Electricity Connected, Public, Street Lights, Water Connected
Amenities Available Playground
Waterfront false
View Trees/Woods
Roof Type Shingle
Porch Covered, Enclosed, Rear Porch, Screened
Parking Type Driveway, Garage Door Opener
Attached Garage true
Garage true
Private Pool No
Building
Lot Description Conservation Area, Cul-De-Sac, Flood Insurance Required, FloodZone, City Limits, In County, Landscaped, Sidewalk, Paved
Story 1
Entry Level One
Foundation Block, Slab
Lot Size Range 0 to less than 1/4
Sewer Public Sewer
Water Public
Architectural Style Contemporary
Structure Type Brick,Stucco
New Construction false
Construction Status Appraisal,Financing,Inspections
Schools
Elementary Schools Lowry-Hb
Middle Schools Farnell-Hb
High Schools Alonso-Hb
Others
Pets Allowed Number Limit, Yes
Senior Community No
Ownership Fee Simple
Monthly Total Fees $88
Acceptable Financing Cash, Conventional, FHA, VA Loan
Membership Fee Required Required
Listing Terms Cash, Conventional, FHA, VA Loan
Num of Pet 3
Special Listing Condition None
Read Less Info
Want to know what your home might be worth? Contact us for a FREE valuation!

Our team is ready to help you sell your home for the highest possible price ASAP

© 2024 My Florida Regional MLS DBA Stellar MLS. All Rights Reserved.
Bought with FUTURE HOME REALTY INC
GET MORE INFORMATION

REALTOR® | Lic# SL3435125






