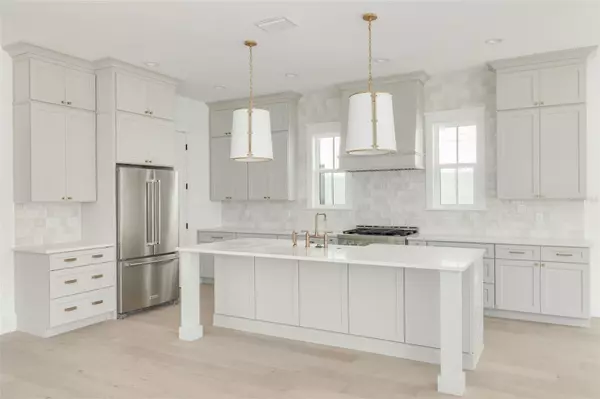$1,625,000
$1,625,000
For more information regarding the value of a property, please contact us for a free consultation.
4 Beds
4 Baths
3,398 SqFt
SOLD DATE : 09/12/2024
Key Details
Sold Price $1,625,000
Property Type Single Family Home
Sub Type Single Family Residence
Listing Status Sold
Purchase Type For Sale
Square Footage 3,398 sqft
Price per Sqft $478
Subdivision Dents Sub
MLS Listing ID T3493458
Sold Date 09/12/24
Bedrooms 4
Full Baths 4
Construction Status No Contingency
HOA Y/N No
Originating Board Stellar MLS
Year Built 2024
Annual Tax Amount $1,924
Lot Size 6,969 Sqft
Acres 0.16
Lot Dimensions 50x140
Property Description
Under Construction. Under Construction. Welcome to this absolutely stunning new construction home by Canopy Builders! Situated just a stone's throw from Crescent Lake, this new construction home is all you ever want and more! The "Low Country" Model has plenty of features that you don't want to miss. Walking up to the home, you will be greeted by a charming front porch. Upon entering, the main floor features "open concept” living, with the foyer bringing you to a first-floor bedroom on one side and a study on the other. As you proceed to walk through the foyer, you will find yourself in the spacious great room which seamlessly combines the kitchen and dining, providing the perfect space for entertainment. The kitchen is truly a chef's dream. Here, you will find stainless steel appliances, a large walk-in pantry, an oversized island, shaker-style maple cabinets reaching to the 10’ ceiling, an upgraded wood hood range, soft-close cabinet doors, 6" cove crown kitchen cabinet molding, upgraded quartz, an upgraded kitchen faucet, and an enameled cast iron under-mount sink. The first floor also features a spacious mudroom and a full bath. As you ascend the solid oak clad staircase to the second floor, you will find a spacious loft, two additional guest bedrooms, a laundry room, a guest bath, and the primary suite. The primary suite features two walk-in closets and an en-suite bath that is sure to please. The en-suite bath features a walk-in shower, double vanity, water closet, and a tub where you can relax and soak the day away. Head out into your backyard where you will find a lovely covered porch where you can enjoy our amazing Florida weather. The detached garage is accessible through alley access. Above the garage, you will find a legally-leasable guest house with separate entry. The guest house is positioned as a spacious studio and features a laundry area, a kitchen, a living area, a niche (open concept bedroom), a walk-in closet, and a full bath. Other features include engineered hardwood floors, 10' interior ceilings throughout the first floor, moldings and casings throughout the home, prewired for ceiling fans in bedrooms, programmable thermostats, double-pane, hurricane impact windows, and so much more. This property is situated within walking distance to Crescent Lake, Crescent Lake Dog Park, and Crescent Lake tennis and pickleball courts. Just steps away from Starbucks and Dunkin, and in close proximity to all that St. Pete has to offer, this home is perfectly nestled in the midst of Downtown St. Pete, Vinoy Park, St. Pete Pier, and plenty of dining and entertainment options. A detailed feature sheet is available!
Location
State FL
County Pinellas
Community Dents Sub
Direction N
Interior
Interior Features Eat-in Kitchen, Kitchen/Family Room Combo, Open Floorplan, Walk-In Closet(s)
Heating Central
Cooling Central Air
Flooring Hardwood, Tile
Fireplace false
Appliance Dishwasher, Disposal, Microwave, Range, Range Hood, Refrigerator
Laundry Inside, Laundry Room
Exterior
Exterior Feature Lighting, Other
Garage Alley Access
Garage Spaces 2.0
Utilities Available Public
Waterfront false
Roof Type Shingle
Porch Front Porch, Rear Porch
Parking Type Alley Access
Attached Garage false
Garage true
Private Pool No
Building
Lot Description Oversized Lot, Street Brick
Entry Level Two
Foundation Slab
Lot Size Range 0 to less than 1/4
Builder Name Canopy Builders LLC
Sewer Public Sewer
Water Public
Architectural Style Craftsman
Structure Type HardiPlank Type,Wood Frame
New Construction true
Construction Status No Contingency
Others
Senior Community No
Ownership Fee Simple
Acceptable Financing Cash, Conventional, VA Loan
Listing Terms Cash, Conventional, VA Loan
Special Listing Condition None
Read Less Info
Want to know what your home might be worth? Contact us for a FREE valuation!

Our team is ready to help you sell your home for the highest possible price ASAP

© 2024 My Florida Regional MLS DBA Stellar MLS. All Rights Reserved.
Bought with CHARLES RUTENBERG REALTY INC
GET MORE INFORMATION

REALTOR® | Lic# SL3435125






