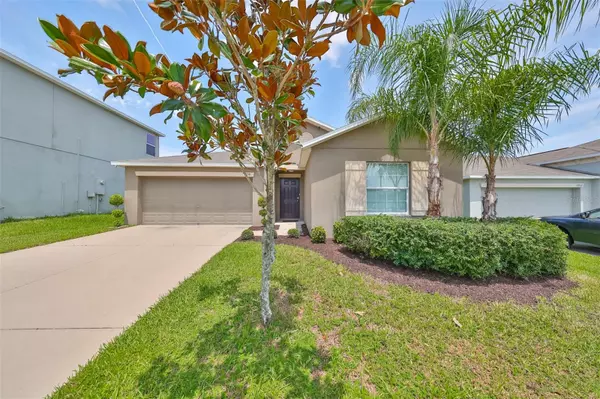$337,500
$349,990
3.6%For more information regarding the value of a property, please contact us for a free consultation.
4 Beds
2 Baths
1,918 SqFt
SOLD DATE : 11/19/2024
Key Details
Sold Price $337,500
Property Type Single Family Home
Sub Type Single Family Residence
Listing Status Sold
Purchase Type For Sale
Square Footage 1,918 sqft
Price per Sqft $175
Subdivision Dover Road Sub
MLS Listing ID T3551290
Sold Date 11/19/24
Bedrooms 4
Full Baths 2
Construction Status Appraisal,Financing,Inspections
HOA Fees $80/mo
HOA Y/N Yes
Originating Board Stellar MLS
Year Built 2018
Annual Tax Amount $3,695
Lot Size 5,662 Sqft
Acres 0.13
Property Description
This is more than just a house; it's a front-row seat to nature's beauty.
This charming 1918 sq ft, 4 bedrooms, 2 bath home offers an unparalleled escape to tranquility. Nestled in a quiet subdivision with a gated entrance, privacy and peace await.
Imagine sipping your morning coffee, overlooking a sprawling strawberry farm. This breathtaking view is the heart of this home, gracing the open concept of living, dining, and kitchen areas.
Inside, discover a blend of modern comfort and classic charm. The kitchen, equipped with newer appliances and a spacious island, is perfect for quick breakfasts or culinary adventures. For more formal occasions, the dining room offers a setting to unwind from your day.
Retreat to the primary suite, where the farm view becomes your personal oasis. All bedrooms boast carpeting, while the rest of the home features easy-to-maintain tile flooring.
With a fully fenced 6-foot backyard, your furry friends and young ones can play safely. And when adventure calls, direct access to I-75 and I-4 puts you just minutes away from all your favorite destinations.
Location
State FL
County Hillsborough
Community Dover Road Sub
Zoning PD
Rooms
Other Rooms Family Room, Inside Utility
Interior
Interior Features Ceiling Fans(s), Living Room/Dining Room Combo, Open Floorplan, Solid Wood Cabinets, Split Bedroom, Thermostat, Walk-In Closet(s), Window Treatments
Heating Central, Electric, Heat Pump
Cooling Central Air
Flooring Carpet, Ceramic Tile
Fireplace false
Appliance Dishwasher, Disposal, Dryer, Electric Water Heater, Microwave, Range, Refrigerator, Washer
Laundry Inside, Laundry Room
Exterior
Exterior Feature Hurricane Shutters, Irrigation System, Lighting, Sidewalk, Sliding Doors
Garage Driveway, Garage Door Opener
Garage Spaces 2.0
Fence Vinyl
Community Features Deed Restrictions, Gated Community - No Guard, Sidewalks
Utilities Available Cable Available, Electricity Connected, Public, Sewer Connected, Sprinkler Meter, Street Lights, Underground Utilities, Water Connected
Waterfront false
View Park/Greenbelt, Trees/Woods
Roof Type Shingle
Attached Garage true
Garage true
Private Pool No
Building
Lot Description In County, Sidewalk, Paved, Unincorporated
Entry Level One
Foundation Slab
Lot Size Range 0 to less than 1/4
Sewer Public Sewer
Water Public
Architectural Style Contemporary
Structure Type Block,Stucco
New Construction false
Construction Status Appraisal,Financing,Inspections
Schools
Elementary Schools Nelson-Hb
Middle Schools Mulrennan-Hb
High Schools Durant-Hb
Others
Pets Allowed Yes
Senior Community No
Ownership Fee Simple
Monthly Total Fees $80
Acceptable Financing Cash, Conventional, FHA, VA Loan
Membership Fee Required Required
Listing Terms Cash, Conventional, FHA, VA Loan
Special Listing Condition Probate Listing
Read Less Info
Want to know what your home might be worth? Contact us for a FREE valuation!

Our team is ready to help you sell your home for the highest possible price ASAP

© 2024 My Florida Regional MLS DBA Stellar MLS. All Rights Reserved.
Bought with KELLER WILLIAMS REALTY PORTFOL
GET MORE INFORMATION

REALTOR® | Lic# SL3435125






